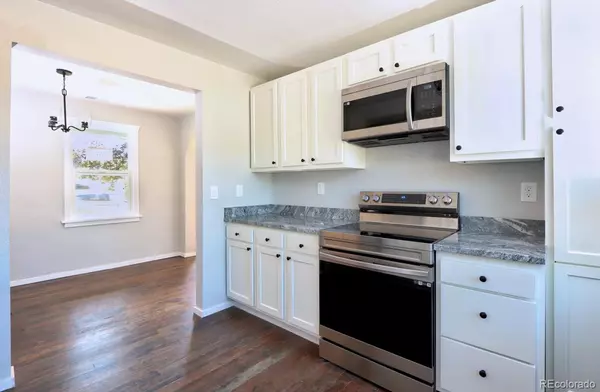$389,000
$374,900
3.8%For more information regarding the value of a property, please contact us for a free consultation.
5071 Steele ST Denver, CO 80216
2 Beds
1 Bath
862 SqFt
Key Details
Sold Price $389,000
Property Type Single Family Home
Sub Type Single Family Residence
Listing Status Sold
Purchase Type For Sale
Square Footage 862 sqft
Price per Sqft $451
Subdivision North Swansea
MLS Listing ID 2479668
Sold Date 10/30/23
Style Contemporary
Bedrooms 2
Full Baths 1
HOA Y/N No
Abv Grd Liv Area 862
Originating Board recolorado
Year Built 1947
Annual Tax Amount $1,884
Tax Year 2022
Lot Size 6,534 Sqft
Acres 0.15
Property Description
PRICED UNDER $375,000 FOR A GREAT SINGLE FAMILY HOME . Buy with no down and closing costs paid for PERFECT HOME TO ADD ADDITIONAL SQUARE FOOTAGE OR A ROOM ADDITION WITH THE LARGE ACCESSABLE LOT. Great updated ranch with a large 2 car detached garage in the desirable and up and coming Swansea Denver neighborhood. Minutes to I-70 & I-25 and Downtown Denver and everything that has to offer. 1/2 Block to Swansea Neighborhood Park. This home has a really good and livable floor plan and is in truly move-in condition. New interior paint, refinished hardwood floors, new carpet and pad and all new lighting fixtures. The spacious kitchen features new cabinets, granite countertops and new stainless steel appliances. The bathroom is fully updated with designer tile shower walls and floors, and a new vanity. There is a good sized laundry room/ mud room. The really good sized fenced lot has a large side load detached garage with a new garage door and automatic openers and alley access and a extra large concrete pad for 2 additional off street parking spaces. There is a new furnace and the coil is installed in the attic so it only needs a condenser for a air conditioner. This home is in a moderate income community and qualifies for buyer programs including the following:
“$5,000.00 Closing Cost Credit Available for your Primary Residence Buyer, if they finance their purchase on this property through KeyBank.” “No down payment? No problem! This Property is (also) eligible to be considered for KeyBank's Key Community-NO DOWN PAYMENT primary residence purchase loan! Please Contact Chris Garlock @ KeyBank 720-467-9770 for financing details. NMLS ID#1009031 chris_garlock@keybank.com” The agent is not disclosing any financial terms so please contact a lender for any information.
Location
State CO
County Denver
Zoning E-SU-D
Rooms
Basement Crawl Space
Main Level Bedrooms 2
Interior
Heating Forced Air
Cooling Other
Flooring Carpet, Wood
Fireplace N
Appliance Cooktop, Dishwasher, Disposal, Microwave, Oven, Range, Refrigerator
Laundry In Unit
Exterior
Exterior Feature Private Yard
Parking Features Concrete, Storage
Garage Spaces 2.0
Fence Partial
Utilities Available Electricity Connected, Natural Gas Connected
Roof Type Composition
Total Parking Spaces 4
Garage No
Building
Lot Description Level
Foundation Concrete Perimeter
Sewer Public Sewer
Water Public
Level or Stories One
Structure Type Frame, Stucco
Schools
Elementary Schools Swansea
Middle Schools Whittier E-8
High Schools Manual
School District Denver 1
Others
Senior Community No
Ownership Individual
Acceptable Financing Cash, Conventional, FHA, VA Loan
Listing Terms Cash, Conventional, FHA, VA Loan
Special Listing Condition None
Read Less
Want to know what your home might be worth? Contact us for a FREE valuation!

Our team is ready to help you sell your home for the highest possible price ASAP

© 2025 METROLIST, INC., DBA RECOLORADO® – All Rights Reserved
6455 S. Yosemite St., Suite 500 Greenwood Village, CO 80111 USA
Bought with Dreamspace Brokers Realty LLC
GET MORE INFORMATION





