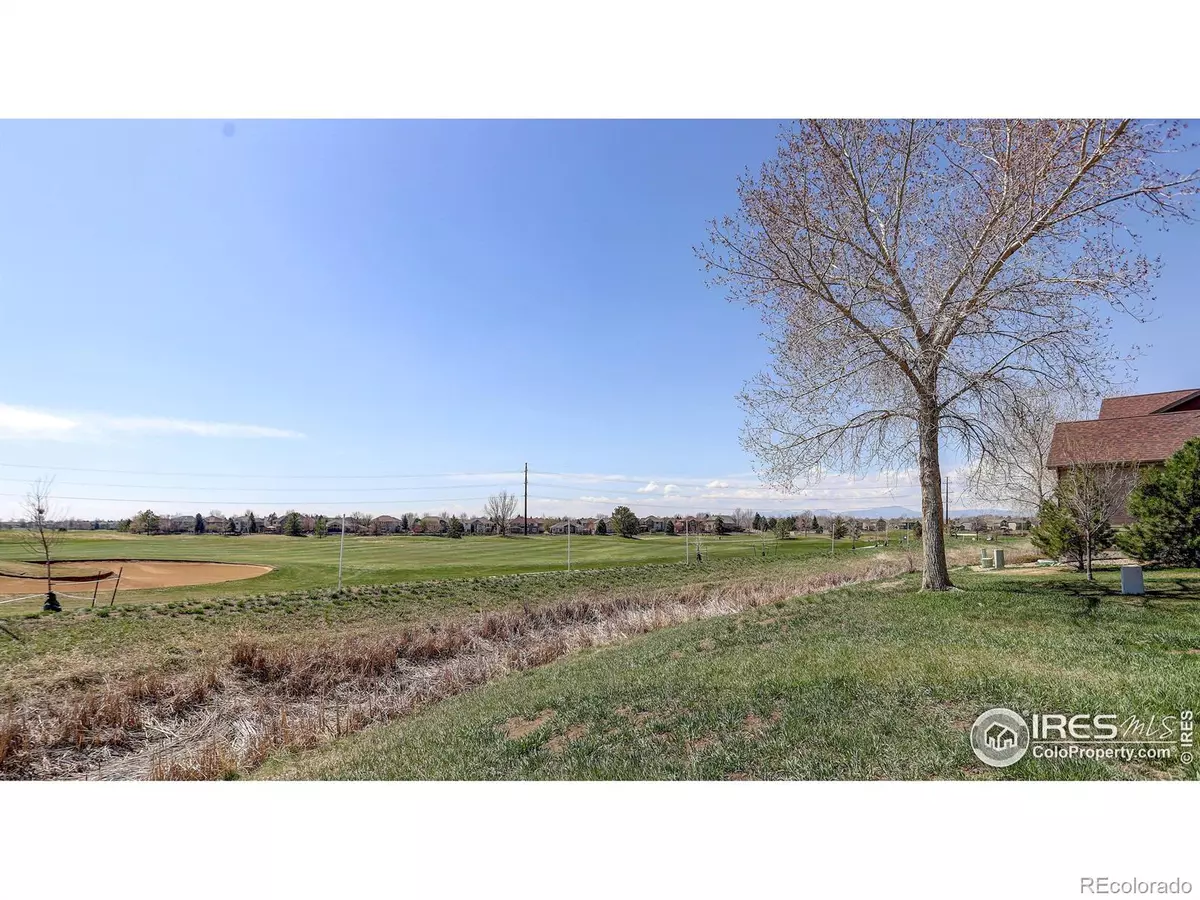$520,000
$525,000
1.0%For more information regarding the value of a property, please contact us for a free consultation.
2202 Calais DR #B Longmont, CO 80504
3 Beds
3 Baths
2,153 SqFt
Key Details
Sold Price $520,000
Property Type Multi-Family
Sub Type Multi-Family
Listing Status Sold
Purchase Type For Sale
Square Footage 2,153 sqft
Price per Sqft $241
Subdivision Pinnacle At Ute Creek
MLS Listing ID IR990946
Sold Date 10/30/23
Style Contemporary
Bedrooms 3
Full Baths 1
Half Baths 1
Three Quarter Bath 1
Condo Fees $390
HOA Fees $390/mo
HOA Y/N Yes
Abv Grd Liv Area 2,153
Originating Board recolorado
Year Built 2011
Annual Tax Amount $3,810
Tax Year 2022
Lot Size 3,484 Sqft
Acres 0.08
Property Description
Incredible low price for this well built home. Don't miss out on this amazing opportunity to own a paired home situated right by the picturesque Ute Creek Golf Course. With a recent assessment close to $700,000, this property offers incredible value. Enjoy the open concept layout with a PRIMARY en-suite bedroom conveniently located ON THE MAIN FLOOR. Upstairs, you'll discover two more bedrooms a full bathroom and a spacious open area to personalize as you wish. Experience the cozy warmth of a gas fireplace during the winter evenings and soak up the scenic views from your back patio in the summer and winter. This home boasts a 2-car garage and high ceilings. It is move-in ready, with brand new carpet and Luxury Vinyl flooring already installed. Say goodbye to multiple bills, as the HOA covers trash, snow removal, lawn care, hazard insurance, exterior maintenance and water/sewer expenses. You'll only need to handle electricity, gas and internet costs (with option of Nextlight from the City of Longmont). Plus, rest assured with the peace of mind provided by the existing radon mitigation system and a brand new high efficiency water heater.
Location
State CO
County Boulder
Zoning R
Rooms
Basement Bath/Stubbed, Unfinished
Main Level Bedrooms 1
Interior
Interior Features Open Floorplan, Pantry, Radon Mitigation System, Vaulted Ceiling(s), Walk-In Closet(s)
Heating Forced Air
Cooling Ceiling Fan(s), Central Air
Fireplaces Type Great Room
Fireplace N
Appliance Dishwasher, Dryer, Microwave, Oven, Refrigerator, Washer
Exterior
Parking Features Oversized
Garage Spaces 2.0
Utilities Available Electricity Available, Internet Access (Wired), Natural Gas Available
Roof Type Composition
Total Parking Spaces 2
Garage Yes
Building
Lot Description On Golf Course
Sewer Public Sewer
Water Public
Level or Stories Two
Structure Type Wood Frame
Schools
Elementary Schools Alpine
Middle Schools Trail Ridge
High Schools Skyline
School District St. Vrain Valley Re-1J
Others
Ownership Individual
Acceptable Financing Cash, Conventional, FHA, VA Loan
Listing Terms Cash, Conventional, FHA, VA Loan
Pets Allowed Cats OK, Dogs OK
Read Less
Want to know what your home might be worth? Contact us for a FREE valuation!

Our team is ready to help you sell your home for the highest possible price ASAP

© 2025 METROLIST, INC., DBA RECOLORADO® – All Rights Reserved
6455 S. Yosemite St., Suite 500 Greenwood Village, CO 80111 USA
Bought with Berkshire Hathaway HomeServices Colorado Real Estate, LLC - Northglenn
GET MORE INFORMATION





