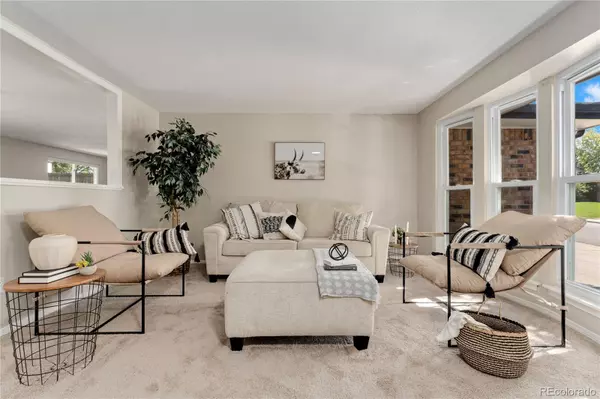$637,000
$624,900
1.9%For more information regarding the value of a property, please contact us for a free consultation.
11059 W Saratoga PL Littleton, CO 80127
5 Beds
3 Baths
1,683 SqFt
Key Details
Sold Price $637,000
Property Type Single Family Home
Sub Type Single Family Residence
Listing Status Sold
Purchase Type For Sale
Square Footage 1,683 sqft
Price per Sqft $378
Subdivision Lakehurst West
MLS Listing ID 3594347
Sold Date 10/20/23
Bedrooms 5
Full Baths 2
Three Quarter Bath 1
HOA Y/N No
Abv Grd Liv Area 1,358
Originating Board recolorado
Year Built 1978
Annual Tax Amount $2,899
Tax Year 2022
Lot Size 8,712 Sqft
Acres 0.2
Property Description
Beautifully updated ranch-style home in Littleton's desirable Lakehurst West community! A pretty tree-lined street with a peek-a-boo mountain view and a wonderful front porch provides a warm welcome to the newly remodeled home with a great open layout waiting inside. Enjoy freshly painted crisp and clean interior paint, newly removed popcorn ceilings, new flooring throughout, newer windows, and newer A/C and water heater! Both formal and informal living space allow plenty of room for entertaining and everyday living. Home chefs will love the kitchen boasting new quartz countertops, ample white cabinetry, newer dishwasher/microwave, and plenty of seating in the dining nook and peninsula Island. Cozy wood-burning stove helps keep the family room warm all winter long, and it's surrounded by charming built-ins. Three generous-sized main-level bedrooms, including the primary retreat with a freshly updated en-suite bath. More living space found in the finished basement with an additional family room ideal for movie night entertaining or a great home office, and two non-conforming bedrooms. Additional basement ¾ bath. Incredible oversized private backyard with many mature trees to keep it extra private, a large lawn ready for play, and a spacious patio ready for outdoor dining or relaxation. Ideally located close to several neighborhood parks, Harriman Lake with trails to explore, groceries, shopping and dining. This move-in-ready gem needs nothing for you to do but move right in and call it home!
Location
State CO
County Jefferson
Zoning P-D
Rooms
Basement Crawl Space, Finished, Interior Entry, Unfinished
Main Level Bedrooms 3
Interior
Interior Features High Speed Internet, Open Floorplan, Quartz Counters, Radon Mitigation System, Smart Thermostat
Heating Forced Air, Natural Gas
Cooling Central Air
Flooring Carpet, Vinyl
Fireplaces Number 1
Fireplaces Type Family Room, Wood Burning Stove
Fireplace Y
Appliance Dishwasher, Gas Water Heater, Humidifier, Microwave, Oven, Refrigerator
Exterior
Exterior Feature Lighting, Private Yard, Rain Gutters
Parking Features 220 Volts, Concrete, Electric Vehicle Charging Station(s), Floor Coating, Heated Garage, Insulated Garage
Garage Spaces 2.0
Fence Full
Utilities Available Electricity Connected, Internet Access (Wired), Natural Gas Connected, Phone Available
Roof Type Architecural Shingle
Total Parking Spaces 2
Garage Yes
Building
Lot Description Sprinklers In Front, Sprinklers In Rear
Sewer Public Sewer
Water Public
Level or Stories One
Structure Type Brick, Frame
Schools
Elementary Schools Kendallvue
Middle Schools Carmody
High Schools Bear Creek
School District Jefferson County R-1
Others
Senior Community No
Ownership Individual
Acceptable Financing Cash, Conventional, FHA, VA Loan
Listing Terms Cash, Conventional, FHA, VA Loan
Special Listing Condition None
Pets Allowed Yes
Read Less
Want to know what your home might be worth? Contact us for a FREE valuation!

Our team is ready to help you sell your home for the highest possible price ASAP

© 2024 METROLIST, INC., DBA RECOLORADO® – All Rights Reserved
6455 S. Yosemite St., Suite 500 Greenwood Village, CO 80111 USA
Bought with Peak Real Estate Ltd
GET MORE INFORMATION





