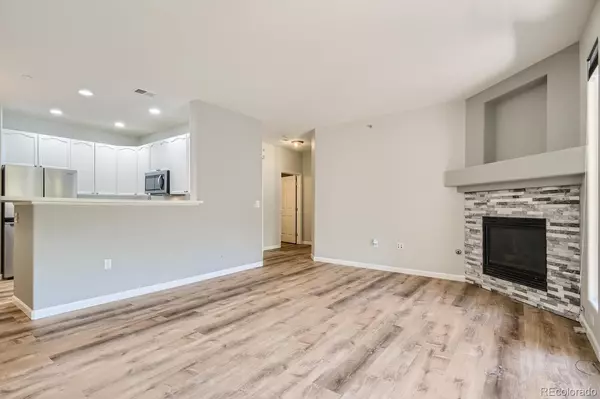$330,000
$345,000
4.3%For more information regarding the value of a property, please contact us for a free consultation.
8464 S Holland WAY #103 Littleton, CO 80128
1 Bed
1 Bath
923 SqFt
Key Details
Sold Price $330,000
Property Type Condo
Sub Type Condominium
Listing Status Sold
Purchase Type For Sale
Square Footage 923 sqft
Price per Sqft $357
Subdivision Redstone Ridge
MLS Listing ID 1956636
Sold Date 10/16/23
Bedrooms 1
Full Baths 1
Condo Fees $220
HOA Fees $220/mo
HOA Y/N Yes
Abv Grd Liv Area 923
Originating Board recolorado
Year Built 2003
Annual Tax Amount $2,168
Tax Year 2022
Property Description
Welcome to the popular Redstone Ridge! One of the greatest and lowest HOA's in the area. Recently renovated 1 bed 1 bath on the first floor with a walk out patio. Large Family room area with an extra little space that is perfect for a desk or reading area and a gas log fireplace for those cold nights. Family room has a full wall sliding glass door and windows leading to the covered patio. Spacious open kitchen with attached area to add a dining table. Brand new refrigerator, stove/oven, microwave and dishwasher. Other upgrades include new laminate flooring, new carpet, upgraded bathroom, and paint throughout. There is a separate storage area, large walk in closet, and big laundry room with shelving. Nicely landscaped grounds, beautiful pool, hot tub, clubhouse and fitness center. Close to shopping, restaurants, hiking and biking trails. Easy access to C470 and walking distance to area schools. Great location!
Location
State CO
County Jefferson
Rooms
Main Level Bedrooms 1
Interior
Heating Forced Air
Cooling Central Air
Flooring Carpet, Vinyl
Fireplaces Number 1
Fireplace Y
Appliance Dishwasher, Dryer, Oven, Refrigerator, Washer
Laundry In Unit
Exterior
Pool Outdoor Pool
Utilities Available Cable Available, Electricity Connected, Phone Available
Roof Type Composition
Garage No
Building
Sewer Public Sewer
Water Public
Level or Stories One
Structure Type Frame
Schools
Elementary Schools Mortensen
Middle Schools Falcon Bluffs
High Schools Chatfield
School District Jefferson County R-1
Others
Senior Community No
Ownership Individual
Acceptable Financing Cash, Conventional, FHA, VA Loan
Listing Terms Cash, Conventional, FHA, VA Loan
Special Listing Condition None
Pets Allowed Cats OK, Dogs OK
Read Less
Want to know what your home might be worth? Contact us for a FREE valuation!

Our team is ready to help you sell your home for the highest possible price ASAP

© 2024 METROLIST, INC., DBA RECOLORADO® – All Rights Reserved
6455 S. Yosemite St., Suite 500 Greenwood Village, CO 80111 USA
Bought with eXp Realty, LLC

GET MORE INFORMATION





