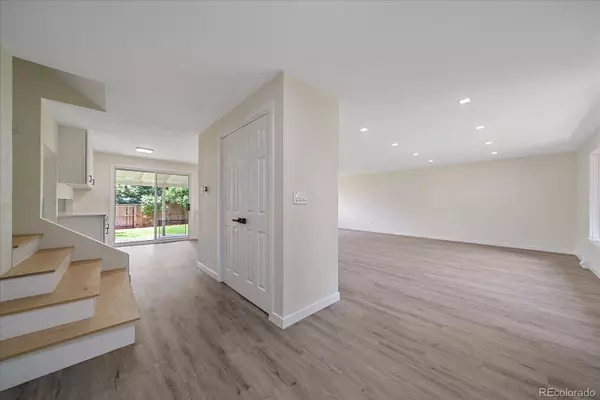$945,000
$974,000
3.0%For more information regarding the value of a property, please contact us for a free consultation.
6337 S Olive ST Centennial, CO 80111
6 Beds
3 Baths
2,801 SqFt
Key Details
Sold Price $945,000
Property Type Single Family Home
Sub Type Single Family Residence
Listing Status Sold
Purchase Type For Sale
Square Footage 2,801 sqft
Price per Sqft $337
Subdivision Heritage Place
MLS Listing ID 9305928
Sold Date 10/06/23
Bedrooms 6
Full Baths 1
Three Quarter Bath 2
Condo Fees $464
HOA Fees $38/ann
HOA Y/N Yes
Abv Grd Liv Area 2,196
Originating Board recolorado
Year Built 1974
Annual Tax Amount $3,505
Tax Year 2022
Lot Size 8,712 Sqft
Acres 0.2
Property Description
Welcome home to this stunning, completely remodeled tri-level home located in the highly sought after Heritage Place! Stepping through the front door you are immediately greeted with a great open floor plan and tons of natural light. The main floor features a brand-new kitchen with quartz countertops, ss appliances that opens up to the eat-in dining area and the living room that's perfect for entertaining. Upstairs you will find a large primary bedroom with updated ensuite. Finishing off the upstairs are two good sized secondary bedrooms with a full remodeled bathroom. The lower level is complete with a large family room with wood burning fireplace, beautifully updated 3/4 bathroom/laundry room and a 4th bedroom that could double as a guest bedroom/office. The basement is the perfect teenage getaway with a family room that is ideal for a media/gaming room and two additional bedrooms. Step out back to your covered back porch and private backyard. Heritage Place is a true gem, within walking distance to Fiddlers Green for your outdoor concerts, numerous restaurants, multiple breweries, grocery stores and so much more. Located in the highly sought after Cherry Creek school district and walk to the award-winning Heritage Elementary School. Pictures 7/21.
Location
State CO
County Arapahoe
Rooms
Basement Cellar, Finished
Interior
Heating Forced Air
Cooling Central Air
Fireplace N
Appliance Dishwasher, Disposal
Exterior
Parking Features Exterior Access Door, Floor Coating
Garage Spaces 2.0
Utilities Available Cable Available, Electricity Connected, Natural Gas Connected
Roof Type Composition
Total Parking Spaces 2
Garage Yes
Building
Lot Description Level
Foundation Slab
Sewer Public Sewer
Water Public
Level or Stories Tri-Level
Structure Type Frame
Schools
Elementary Schools Heritage
Middle Schools West
High Schools Cherry Creek
School District Cherry Creek 5
Others
Senior Community No
Ownership Individual
Acceptable Financing Cash, Conventional
Listing Terms Cash, Conventional
Special Listing Condition None
Read Less
Want to know what your home might be worth? Contact us for a FREE valuation!

Our team is ready to help you sell your home for the highest possible price ASAP

© 2025 METROLIST, INC., DBA RECOLORADO® – All Rights Reserved
6455 S. Yosemite St., Suite 500 Greenwood Village, CO 80111 USA
Bought with Redfin Corporation
GET MORE INFORMATION





