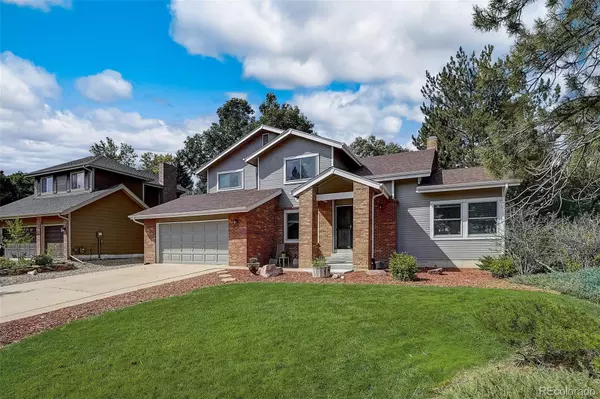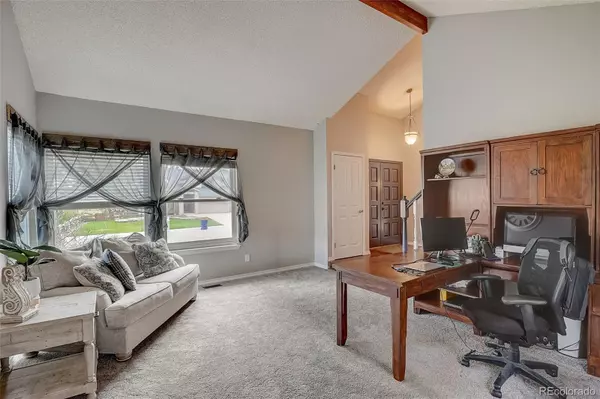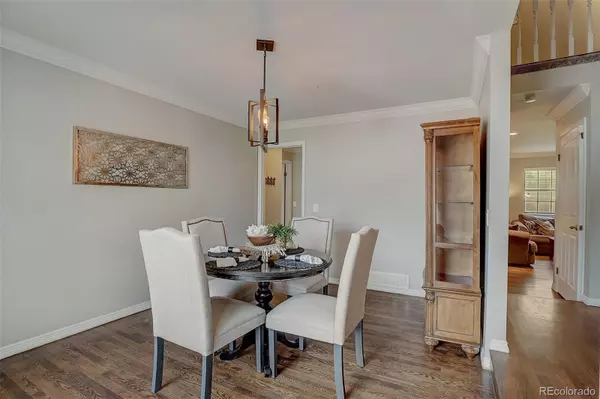$725,000
$725,000
For more information regarding the value of a property, please contact us for a free consultation.
1063 Shadow Mountain DR Highlands Ranch, CO 80126
4 Beds
3 Baths
2,921 SqFt
Key Details
Sold Price $725,000
Property Type Single Family Home
Sub Type Single Family Residence
Listing Status Sold
Purchase Type For Sale
Square Footage 2,921 sqft
Price per Sqft $248
Subdivision Highlands Ranch Eastridge
MLS Listing ID 4513104
Sold Date 10/02/23
Bedrooms 4
Full Baths 2
Half Baths 1
Condo Fees $165
HOA Fees $55/qua
HOA Y/N Yes
Abv Grd Liv Area 1,929
Originating Board recolorado
Year Built 1984
Annual Tax Amount $3,409
Tax Year 2022
Lot Size 0.270 Acres
Acres 0.27
Property Description
Discover this beautiful renovated 4 bedroom home in the heart of Highlands Ranch, Colorado. This stunning residence boasts modern upgrades, spacious living areas, and a serene location with access to 4 recreational centers. With its updated features and prime location, this home offers the perfect blend of comfort and convenience for the Colorado lifestyle. The main level offers gleaming hardwood floors, remodeled kitchen leading into the family room. The master suite is a true retreat, offering a private oasis with a walk-in closet and an en-suite 5 piece bathroom showcasing a luxurious soaking tub. With three additional well appointed bedrooms, a versatile home office, and a cozy family room with a fireplace. This residence perfectly balances style and functionality. The basement includes a non-conforming bedroom and a great space for hosting friend movie nights, game room, craft room, or seeking to unwind. The lush backyard with mature trees and patio space completes this exceptional offering and is a great space for entertaining.
Location
State CO
County Douglas
Zoning PDU
Rooms
Basement Partial
Interior
Interior Features Ceiling Fan(s), Five Piece Bath, High Ceilings, Radon Mitigation System, Smoke Free
Heating Forced Air
Cooling Air Conditioning-Room
Flooring Carpet, Wood
Fireplaces Number 1
Fireplaces Type Family Room
Fireplace Y
Appliance Bar Fridge, Dishwasher, Disposal, Dryer, Microwave, Range, Refrigerator, Self Cleaning Oven, Sump Pump, Washer
Exterior
Garage Spaces 2.0
Roof Type Composition
Total Parking Spaces 2
Garage Yes
Building
Sewer Public Sewer
Water Public
Level or Stories Two
Structure Type Brick, Wood Siding
Schools
Elementary Schools Sand Creek
Middle Schools Mountain Ridge
High Schools Mountain Vista
School District Douglas Re-1
Others
Senior Community No
Ownership Individual
Acceptable Financing Cash, Conventional, FHA, Other, VA Loan
Listing Terms Cash, Conventional, FHA, Other, VA Loan
Special Listing Condition None
Read Less
Want to know what your home might be worth? Contact us for a FREE valuation!

Our team is ready to help you sell your home for the highest possible price ASAP

© 2025 METROLIST, INC., DBA RECOLORADO® – All Rights Reserved
6455 S. Yosemite St., Suite 500 Greenwood Village, CO 80111 USA
Bought with Coldwell Banker Realty 24
GET MORE INFORMATION





