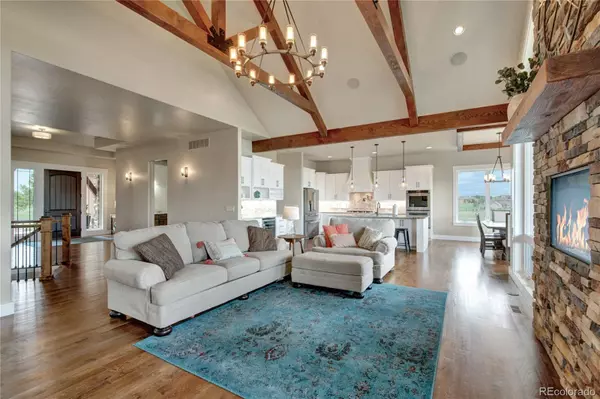$1,675,000
$1,700,000
1.5%For more information regarding the value of a property, please contact us for a free consultation.
1780 islehurst LN Monument, CO 80132
4 Beds
5 Baths
2,545 SqFt
Key Details
Sold Price $1,675,000
Property Type Single Family Home
Sub Type Single Family Residence
Listing Status Sold
Purchase Type For Sale
Square Footage 2,545 sqft
Price per Sqft $658
Subdivision Kings Deer Highlands
MLS Listing ID 5402363
Sold Date 09/29/23
Bedrooms 4
Full Baths 3
Half Baths 2
Condo Fees $320
HOA Fees $26/ann
HOA Y/N Yes
Abv Grd Liv Area 2,545
Originating Board recolorado
Year Built 2017
Annual Tax Amount $4,318
Tax Year 2022
Lot Size 2.500 Acres
Acres 2.5
Property Description
Welcome to your dream oasis in Monument! Situated on the 16th hole of Kings Deer Golf Course, this property showcases magnificent views of iconic Pikes Peak. You will be captivated by the meticulous attention to detail and the opulent finishes throughout. This home offers the perfect blend of comfort and elegance, providing ample space for both relaxation and entertainment. The gourmet kitchen features top-of-the-line appliances, custom cabinetry, and a generous center island. The large open concept space blurs the lines between indoor and outdoor living. The living spaces are designed with vaulted and beamed ceilings (10 and 11 ft and vaulted ceilings main level), expansive windows, and an abundance of natural light that effortlessly illuminates the stone countertops and upgraded finishes. Imagine cozying up by the double sided fireplace, with panoramic vistas of the golf course and the majestic mountains serving as the backdrop.The main level master retreat is a sanctuary of tranquility, where you can indulge in pure relaxation and more views. The main level also features a laundry room, office with French doors, and a guest suite with full private bathroom. Features like hand-troweled walls, the vaulted covered back deck, surround sound speakers, and accent walls add touches of sophistication and craftsmanship. The expansive basement features 9 ft ceilings, a luxurious theater room, gas fireplace and Rec-Room, 2 additional bedrooms, and wet bar complete with a tap room (and 2 taps). There are multiple outdoor living spaces beckoning you to unwind in style, including a stone patio with a gas fire pit. Whether you are taking a dip in the hot tub, or enjoying the views of Pikes Peak, this home provides an unforgettable ambiance. Additionally, the prime location provides convenient access to major highways so a commute to the Springs or Denver is a breeze. Don't miss the opportunity to call this luxurious retreat your home. Immerse yourself in the Colorado Lifestyle.
Location
State CO
County El Paso
Rooms
Basement Finished, Full
Main Level Bedrooms 2
Interior
Interior Features Built-in Features, Ceiling Fan(s), Eat-in Kitchen, Five Piece Bath, Granite Counters, High Ceilings, High Speed Internet, Jack & Jill Bathroom, Kitchen Island, Open Floorplan, Pantry, Primary Suite, Sound System, Hot Tub, Stone Counters, Utility Sink, Vaulted Ceiling(s), Wet Bar
Heating Forced Air
Cooling Central Air
Flooring Carpet, Tile, Wood
Fireplaces Number 2
Fireplaces Type Basement, Family Room
Fireplace Y
Appliance Cooktop, Dishwasher, Disposal, Double Oven, Microwave, Range Hood, Refrigerator, Wine Cooler
Laundry In Unit
Exterior
Exterior Feature Fire Pit, Spa/Hot Tub
Parking Features Asphalt
Garage Spaces 4.0
Fence None
Utilities Available Cable Available, Electricity Connected, Internet Access (Wired), Natural Gas Available, Natural Gas Connected, Phone Available, Phone Connected
View Golf Course, Mountain(s)
Roof Type Composition
Total Parking Spaces 4
Garage Yes
Building
Lot Description Cul-De-Sac, Irrigated, Landscaped, On Golf Course
Sewer Septic Tank
Water Well
Level or Stories Two
Structure Type Stone, Stucco
Schools
Elementary Schools Prairie Winds
Middle Schools Lewis-Palmer
High Schools Palmer Ridge
School District Lewis-Palmer 38
Others
Senior Community No
Ownership Individual
Acceptable Financing Cash, Conventional, VA Loan
Listing Terms Cash, Conventional, VA Loan
Special Listing Condition None
Read Less
Want to know what your home might be worth? Contact us for a FREE valuation!

Our team is ready to help you sell your home for the highest possible price ASAP

© 2024 METROLIST, INC., DBA RECOLORADO® – All Rights Reserved
6455 S. Yosemite St., Suite 500 Greenwood Village, CO 80111 USA
Bought with Engel Voelkers Castle Pines
GET MORE INFORMATION





