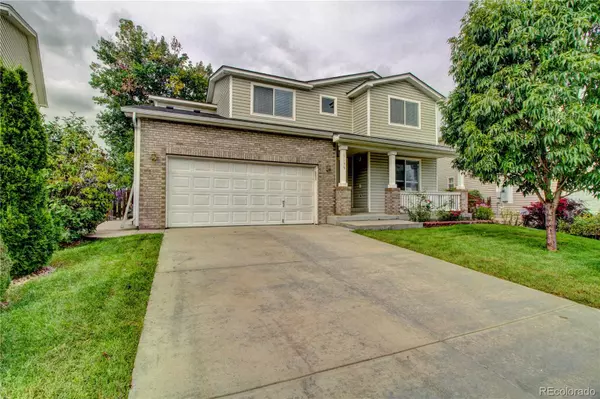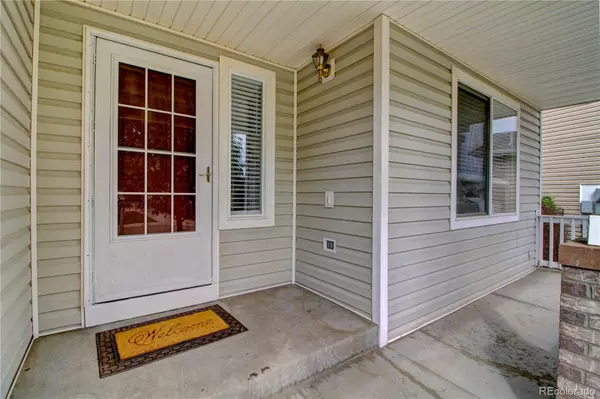$568,000
$571,000
0.5%For more information regarding the value of a property, please contact us for a free consultation.
1175 Trout Creek CIR Longmont, CO 80504
4 Beds
4 Baths
3,326 SqFt
Key Details
Sold Price $568,000
Property Type Single Family Home
Sub Type Single Family Residence
Listing Status Sold
Purchase Type For Sale
Square Footage 3,326 sqft
Price per Sqft $170
Subdivision Wolf Creek
MLS Listing ID 7999276
Sold Date 09/27/23
Bedrooms 4
Full Baths 3
Half Baths 1
Condo Fees $105
HOA Fees $35/qua
HOA Y/N Yes
Abv Grd Liv Area 2,178
Originating Board recolorado
Year Built 2001
Annual Tax Amount $2,955
Tax Year 2022
Lot Size 6,098 Sqft
Acres 0.14
Property Description
Back on the market with fresh paint, and window coverings. Beautiful home with a plethora of upgrades in a very sought-after community. All brand new appliances. Granite kitchen counter with an island. Wood floor throughout the main level and loft areas. A loft on the upper level can be used as an office or flex area. Brand new carpet in all bedrooms. Furnace and water heater 2020, washer/dryer 2021, New roof 2021, and Solar fully paid off for low energy cost. Schools, grocery, and parks within walking distance. Buyers to verify sq ft.
Location
State CO
County Boulder
Zoning Residentia
Rooms
Basement Crawl Space
Interior
Interior Features Kitchen Island, Open Floorplan, Pantry, Walk-In Closet(s)
Heating Natural Gas
Cooling Central Air
Flooring Carpet, Tile
Fireplaces Number 1
Fireplaces Type Gas
Fireplace Y
Appliance Humidifier
Exterior
Garage Spaces 2.0
Utilities Available Electricity Available, Natural Gas Available
Roof Type Composition
Total Parking Spaces 2
Garage Yes
Building
Lot Description Sprinklers In Front
Sewer Public Sewer
Water Public
Level or Stories Two
Structure Type Frame, Vinyl Siding
Schools
Elementary Schools Fall River
Middle Schools Trail Ridge
High Schools Skyline
School District St. Vrain Valley Re-1J
Others
Ownership Bank/GSE
Acceptable Financing Cash, Conventional, FHA, VA Loan
Listing Terms Cash, Conventional, FHA, VA Loan
Special Listing Condition Real Estate Owned
Read Less
Want to know what your home might be worth? Contact us for a FREE valuation!

Our team is ready to help you sell your home for the highest possible price ASAP

© 2025 METROLIST, INC., DBA RECOLORADO® – All Rights Reserved
6455 S. Yosemite St., Suite 500 Greenwood Village, CO 80111 USA
Bought with Keller Williams DTC
GET MORE INFORMATION





