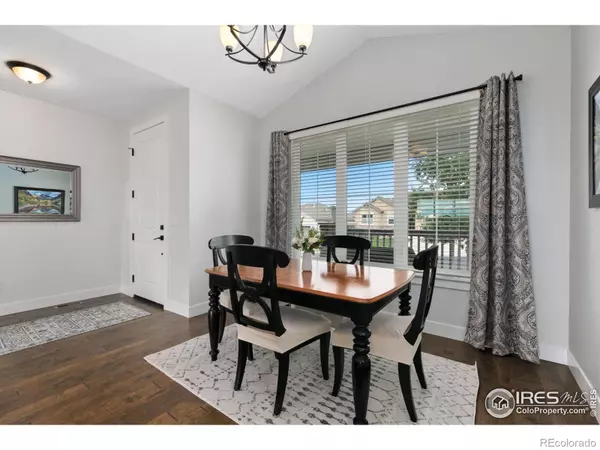$592,500
$600,000
1.3%For more information regarding the value of a property, please contact us for a free consultation.
415 Double Tree DR Greeley, CO 80634
3 Beds
3 Baths
3,160 SqFt
Key Details
Sold Price $592,500
Property Type Single Family Home
Sub Type Single Family Residence
Listing Status Sold
Purchase Type For Sale
Square Footage 3,160 sqft
Price per Sqft $187
Subdivision Poudre River Ranch, Spring Creek, River Run Patio
MLS Listing ID IR992646
Sold Date 09/26/23
Style Contemporary
Bedrooms 3
Full Baths 1
Three Quarter Bath 2
Condo Fees $200
HOA Fees $200/mo
HOA Y/N Yes
Abv Grd Liv Area 1,600
Originating Board recolorado
Year Built 2017
Annual Tax Amount $2,672
Tax Year 2022
Lot Size 4,356 Sqft
Acres 0.1
Property Description
Discover serenity in this custom ranch-style patio home nestled against open space, offering unparalleled comfort and stunning panoramic views! The home's timeless elegance and distinctive curb appeal make it a true gem that will capture your heart. Whether you're unwinding or hosting guests, you'll adore the covered front porch, perfect for enjoying a peaceful morning coffee or savoring wine with friends. Step inside to find a generously lit living space adorned with refined architecture, engineered hardwood floors, impeccable interior designs, and top-notch finishes. The heart of this home is the modern kitchen, a culinary haven complete with stainless steel appliances, sleek granite countertops, beautiful white cabinetry, and a large center island. Curl up with a good book or indulge in a movie night by the cozy ambiance of the brick fireplace, bathing every corner in a soothing warm glow. Retreat to the tranquility of the primary suite, a private oasis boasting an ensuite bathroom with a glass-enclosed shower, dual sinks with quartz counters, and a spacious walk-in closet. A mudroom and laundry area are conveniently located off the oversized 3-car garage. The expansive finished basement offers endless possibilities for recreation and entertaining. With an additional bedroom and a bathroom, you can host friends or family with ease. Step outside and immerse yourself in the captivating outdoor paradise that awaits. The private, covered back patio is perfect for enjoying sunset views as you revel in the beauty of the mountains. Hop on your bike for a scenic ride on the Poudre River Trail. Looking for a low-maintenance lifestyle? Leave the lawn care and snow removal to the HOA, so you can concentrate on making lasting memories in your new home!
Location
State CO
County Weld
Zoning PUD
Rooms
Basement Full
Main Level Bedrooms 2
Interior
Interior Features Kitchen Island, Open Floorplan, Pantry, Vaulted Ceiling(s), Walk-In Closet(s)
Heating Forced Air
Cooling Central Air
Flooring Tile, Wood
Fireplaces Type Gas
Fireplace N
Appliance Dishwasher, Disposal, Microwave, Oven, Refrigerator
Laundry In Unit
Exterior
Parking Features Oversized, Tandem
Garage Spaces 3.0
Utilities Available Electricity Available, Natural Gas Available
View Mountain(s)
Roof Type Composition
Total Parking Spaces 3
Garage Yes
Building
Lot Description Level, Sprinklers In Front
Sewer Public Sewer
Water Public
Level or Stories One
Structure Type Wood Frame,Wood Siding
Schools
Elementary Schools Windsor Charter Academy
Middle Schools Windsor
High Schools Windsor
School District Other
Others
Ownership Individual
Acceptable Financing Cash, Conventional, VA Loan
Listing Terms Cash, Conventional, VA Loan
Read Less
Want to know what your home might be worth? Contact us for a FREE valuation!

Our team is ready to help you sell your home for the highest possible price ASAP

© 2024 METROLIST, INC., DBA RECOLORADO® – All Rights Reserved
6455 S. Yosemite St., Suite 500 Greenwood Village, CO 80111 USA
Bought with Rouse Realty
GET MORE INFORMATION





