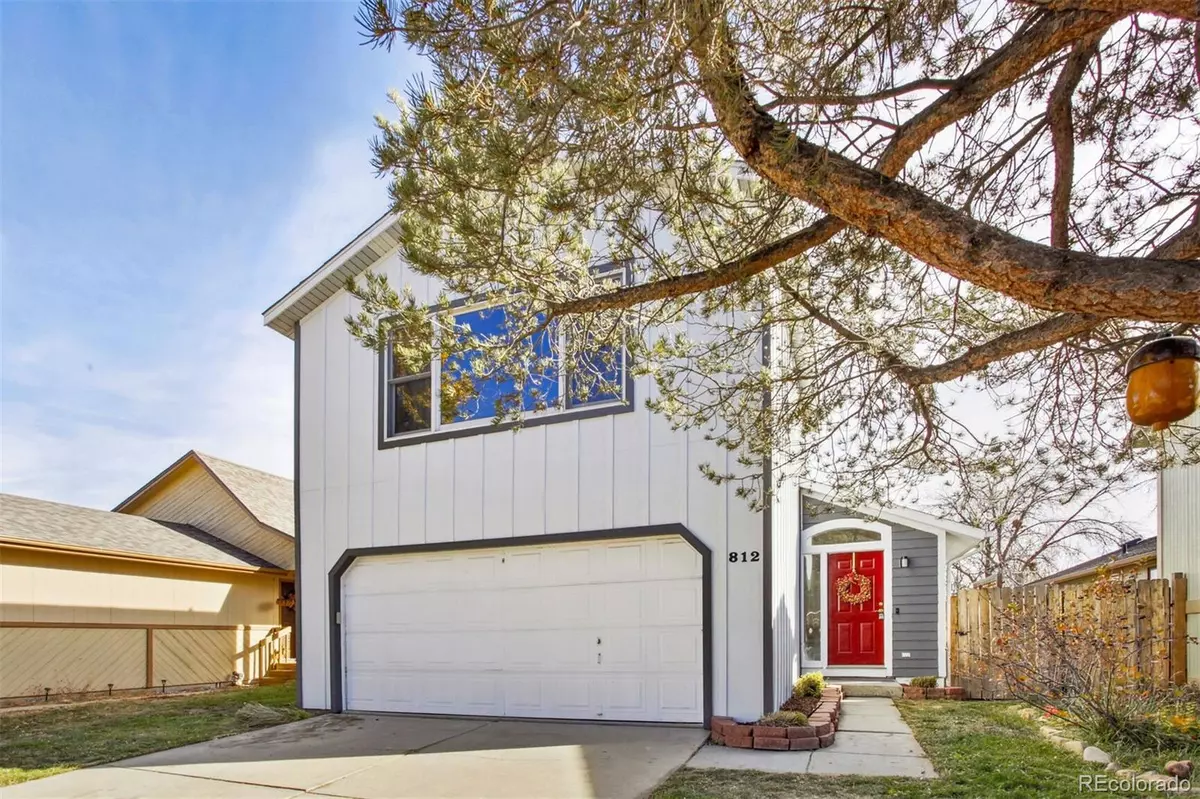$493,000
$489,000
0.8%For more information regarding the value of a property, please contact us for a free consultation.
812 Hayden CT Longmont, CO 80503
3 Beds
2 Baths
1,806 SqFt
Key Details
Sold Price $493,000
Property Type Single Family Home
Sub Type Single Family Residence
Listing Status Sold
Purchase Type For Sale
Square Footage 1,806 sqft
Price per Sqft $272
Subdivision The Valley
MLS Listing ID 8180086
Sold Date 09/22/23
Style Traditional
Bedrooms 3
Full Baths 1
Three Quarter Bath 1
HOA Y/N No
Abv Grd Liv Area 1,806
Originating Board recolorado
Year Built 1983
Annual Tax Amount $2,752
Tax Year 2022
Lot Size 4,791 Sqft
Acres 0.11
Property Description
MOTIVATED SELLER!! **Brand new HVAC & ROOF w hail resistant shingles**Check out this lovely home w newer, low maintenance "LP Smart Side," board and batten siding & NEW HVAC including radiant floor heat only 1 block to beautiful Golden Ponds! This charming 3 bed, 2 bath home includes a 2 car garage, open living, dining areas, 2 main floor bedrooms plus private 2nd floor primary suite! The bright entryway leads to a large living room complete w REAL OAK WOOD FLOORS, bay window & gas fireplace. The elevated primary suite with MOUNTAIN VIEWS including LONG's PEAK has a vaulted, wood clad ceiling, large windows is complete with walk-in closet & en suite bath! Glass slider from kitchen connects this home to the lovely, private yard w 6 raised ORGANIC garden beds & patio for grilling & entertaining. The Valley subdivision with NO HOA is a lovely, quiet neighborhood w mature trees adjacent to Twin Peaks Golf Course that's close to DOWNTOWN Longmont and just a 5 minute drive to shopping, services & dining plus quick access to highways & easy 15 minute commute to Boulder! Nearby parks & trails include GOLDEN PONDS, Rogers Grove & Loomiller. Brand new mini split (heat & central air on the upper level) PLUS a new, 50 gallon hot water heater to enhance the gas forced, radiant in floor heat throughout the home! Put this well priced, efficient home on your list as a "MUST SEE!" See supplements for additional info! Please contact listing agent for more information regarding recent updates and details regarding listing history! Price + Condition makes this house a STEAL!!
All information is deemed reliable but not guaranteed. Buyer to verify.
Location
State CO
County Boulder
Rooms
Basement Crawl Space
Main Level Bedrooms 2
Interior
Interior Features Ceiling Fan(s), Entrance Foyer, High Ceilings, Primary Suite, Walk-In Closet(s)
Heating Baseboard, Radiant Floor
Cooling Central Air
Flooring Carpet, Wood
Fireplaces Number 1
Fireplaces Type Gas
Fireplace Y
Appliance Dishwasher, Disposal, Dryer, Gas Water Heater, Oven, Washer
Laundry In Unit
Exterior
Exterior Feature Garden, Private Yard
Garage Spaces 2.0
Fence Full
View Mountain(s)
Roof Type Composition
Total Parking Spaces 2
Garage No
Building
Lot Description Irrigated
Sewer Public Sewer
Water Public
Level or Stories Two
Structure Type Cement Siding, Frame
Schools
Elementary Schools Longmont Estates
Middle Schools Westview
High Schools Silver Creek
School District St. Vrain Valley Re-1J
Others
Senior Community No
Ownership Individual
Acceptable Financing Cash, Conventional, FHA, VA Loan
Listing Terms Cash, Conventional, FHA, VA Loan
Special Listing Condition None
Read Less
Want to know what your home might be worth? Contact us for a FREE valuation!

Our team is ready to help you sell your home for the highest possible price ASAP

© 2025 METROLIST, INC., DBA RECOLORADO® – All Rights Reserved
6455 S. Yosemite St., Suite 500 Greenwood Village, CO 80111 USA
Bought with Live West Realty
GET MORE INFORMATION





