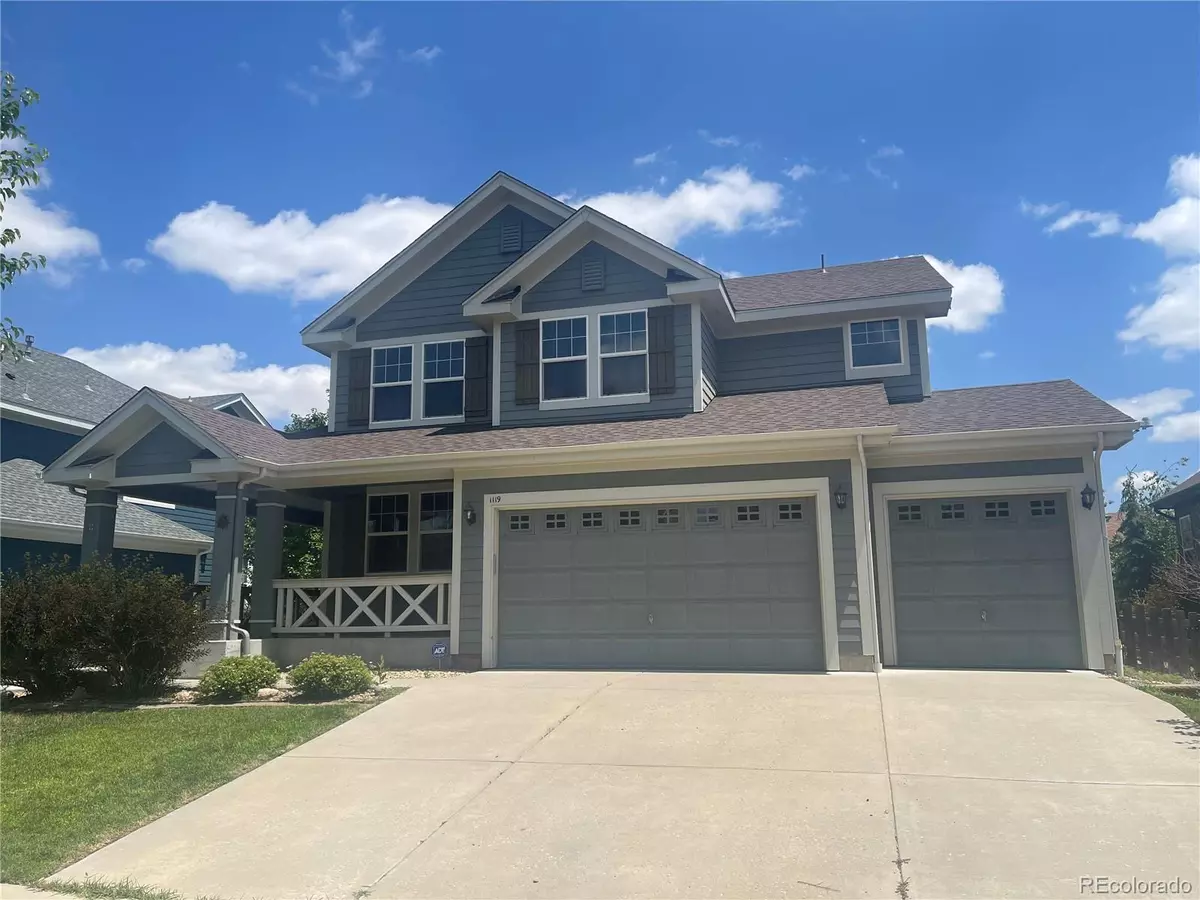$675,000
$675,000
For more information regarding the value of a property, please contact us for a free consultation.
1119 Petras ST Erie, CO 80516
4 Beds
4 Baths
2,702 SqFt
Key Details
Sold Price $675,000
Property Type Single Family Home
Sub Type Single Family Residence
Listing Status Sold
Purchase Type For Sale
Square Footage 2,702 sqft
Price per Sqft $249
Subdivision Erie Commons
MLS Listing ID 5803985
Sold Date 09/20/23
Style Contemporary
Bedrooms 4
Full Baths 3
Half Baths 1
Condo Fees $91
HOA Fees $91/mo
HOA Y/N Yes
Abv Grd Liv Area 2,702
Originating Board recolorado
Year Built 2010
Annual Tax Amount $5,646
Tax Year 2022
Lot Size 7,405 Sqft
Acres 0.17
Property Description
Large 3,594 SF 4 bed + study two story w/ 3 car garage, full basement, & new roof/carpet. HOA incl. 3 parks & pool plus trash & recycling. Oversized master w/ sitting area, oversized shower & extra depth tub. Guest suite w/ private bath, 2 additional beds, & pocket desk. Gourmet kitchen w/ gas cooktop, double oven, French door fridge, large island, built-in desk/workstation. Eat-in kitchen & separate dining. ADT security system, Cat5, pre-wired surround sound, electric air filter & humidifier.
Location
State CO
County Weld
Zoning PUD
Rooms
Basement Bath/Stubbed, Unfinished
Interior
Interior Features Built-in Features, Ceiling Fan(s), Eat-in Kitchen, Entrance Foyer, Five Piece Bath, Granite Counters, High Ceilings, High Speed Internet, Kitchen Island, Open Floorplan, Smart Thermostat, Smoke Free, Walk-In Closet(s), Wired for Data
Heating Forced Air, Natural Gas
Cooling Central Air
Flooring Carpet, Tile
Fireplaces Number 1
Fireplaces Type Living Room
Equipment Air Purifier
Fireplace Y
Appliance Cooktop, Dishwasher, Disposal, Double Oven, Gas Water Heater, Humidifier, Microwave, Refrigerator
Laundry In Unit
Exterior
Parking Features Concrete
Garage Spaces 3.0
Fence Full
Utilities Available Cable Available, Electricity Connected, Internet Access (Wired), Natural Gas Connected, Phone Available
Roof Type Composition
Total Parking Spaces 3
Garage Yes
Building
Lot Description Landscaped, Level, Many Trees, Sprinklers In Front, Sprinklers In Rear
Sewer Public Sewer
Water Public
Level or Stories Two
Structure Type Frame, Wood Siding
Schools
Elementary Schools Red Hawk
Middle Schools Erie
High Schools Erie
School District St. Vrain Valley Re-1J
Others
Senior Community No
Ownership Corporation/Trust
Acceptable Financing Cash, Conventional, Jumbo
Listing Terms Cash, Conventional, Jumbo
Special Listing Condition None
Read Less
Want to know what your home might be worth? Contact us for a FREE valuation!

Our team is ready to help you sell your home for the highest possible price ASAP

© 2025 METROLIST, INC., DBA RECOLORADO® – All Rights Reserved
6455 S. Yosemite St., Suite 500 Greenwood Village, CO 80111 USA
Bought with Resident Realty South Metro
GET MORE INFORMATION





