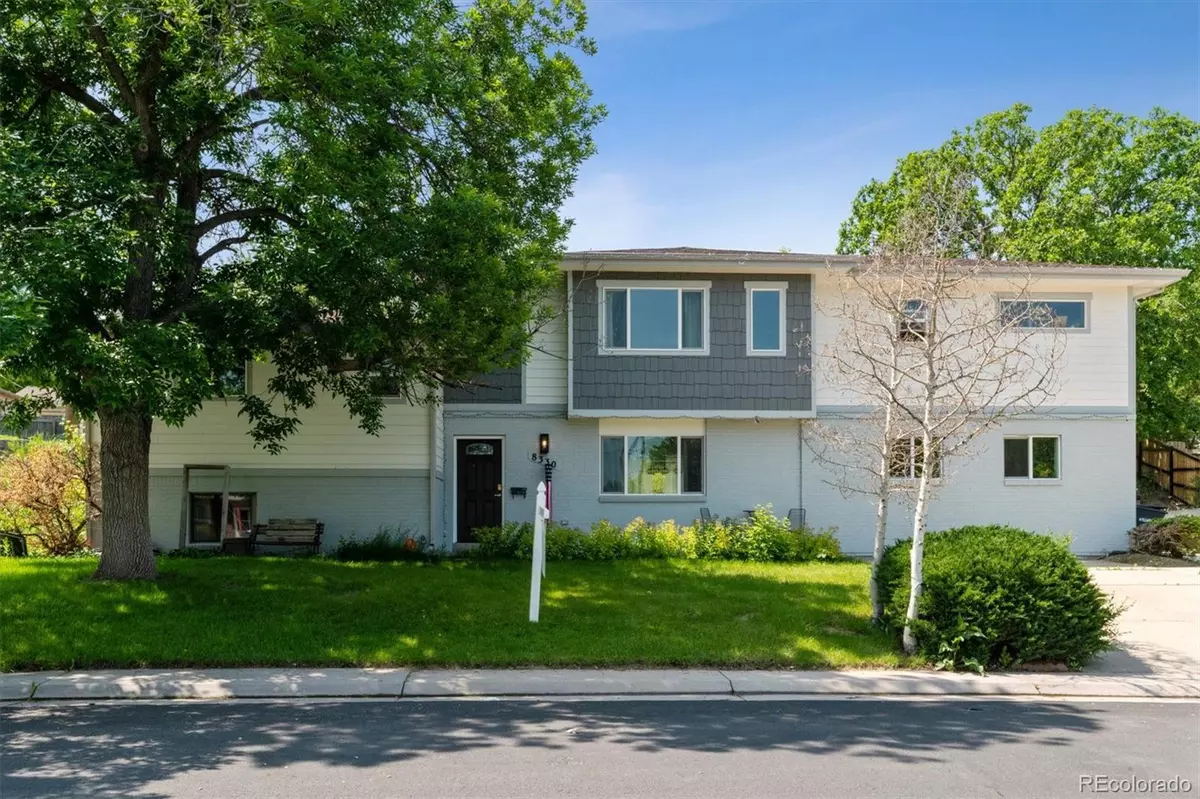$605,000
$623,000
2.9%For more information regarding the value of a property, please contact us for a free consultation.
8330 Mason CIR Westminster, CO 80031
5 Beds
5 Baths
2,596 SqFt
Key Details
Sold Price $605,000
Property Type Single Family Home
Sub Type Single Family Residence
Listing Status Sold
Purchase Type For Sale
Square Footage 2,596 sqft
Price per Sqft $233
Subdivision Shaw Heights
MLS Listing ID 5867304
Sold Date 09/18/23
Style Contemporary
Bedrooms 5
Full Baths 2
Half Baths 2
Three Quarter Bath 1
HOA Y/N No
Abv Grd Liv Area 2,596
Originating Board recolorado
Year Built 1977
Annual Tax Amount $3,395
Tax Year 2022
Lot Size 0.370 Acres
Acres 0.37
Property Description
Gorgeous home recently renovated into a Dream Home! This lovely 5 bed, 4.5 bath home on a quiet street completed a pop-top remodel in 2022 that has changed the layout and function to something today's buyers will love, while remaining in a peaceful, well-established neighborhood with great access to everything! The exterior of this home exudes a sophisticated charm that sets it apart from others on the block. Step inside a spacious open concept on the main level, greeted by high ceilings, open family room and dining room, and a STUNNING custom kitchen and modern design. Featuring 8 inch wide engineered oak flooring, quartz counters, massive kitchen island with ample counter space and 2 sinks. The dining area is designed to accommodate both large and small gatherings, with plenty of space for a large dining table and chairs. The open-concept design of these areas makes them perfect for entertaining. Guests can easily move between the living and dining areas, creating a seamless flow for socializing and conversation. Cozy up in your large 2nd living room, upstairs in the loft which also features bonus rooms for an office, craft room, playroom, you name it! The 4 bedrooms above ground are all spacious and beautiful. The bonus 5th bedroom is in the garden level which was not updated with rest of the home and awaits your final touch based on your needs and vision. The primary suite must be seen in person, with a perfect layout for functionality and luxury design with 2 massive walk-in closets. High end finishes throughout, brand new roof, new carpet, new cabinets, new windows, new electrical, 2 new AC units - the list goes on and on! Don't miss this opportunity, set up your showings today.
Location
State CO
County Adams
Zoning R-1-C
Interior
Interior Features Ceiling Fan(s), Eat-in Kitchen, Five Piece Bath, High Ceilings, Kitchen Island, Open Floorplan, Pantry, Primary Suite, Quartz Counters, Smoke Free, Walk-In Closet(s)
Heating Forced Air
Cooling Central Air
Flooring Carpet, Tile, Vinyl
Fireplaces Number 1
Fireplaces Type Wood Burning
Fireplace Y
Appliance Disposal
Exterior
Parking Features Concrete
Utilities Available Cable Available, Electricity Connected
Roof Type Composition
Total Parking Spaces 5
Garage No
Building
Sewer Public Sewer
Water Public
Level or Stories Tri-Level
Structure Type Frame
Schools
Elementary Schools Flynn
Middle Schools Shaw Heights
High Schools Westminster
School District Westminster Public Schools
Others
Senior Community No
Ownership Individual
Acceptable Financing Cash, Conventional, FHA, VA Loan
Listing Terms Cash, Conventional, FHA, VA Loan
Special Listing Condition None
Read Less
Want to know what your home might be worth? Contact us for a FREE valuation!

Our team is ready to help you sell your home for the highest possible price ASAP

© 2025 METROLIST, INC., DBA RECOLORADO® – All Rights Reserved
6455 S. Yosemite St., Suite 500 Greenwood Village, CO 80111 USA
Bought with Start Real Estate
GET MORE INFORMATION





