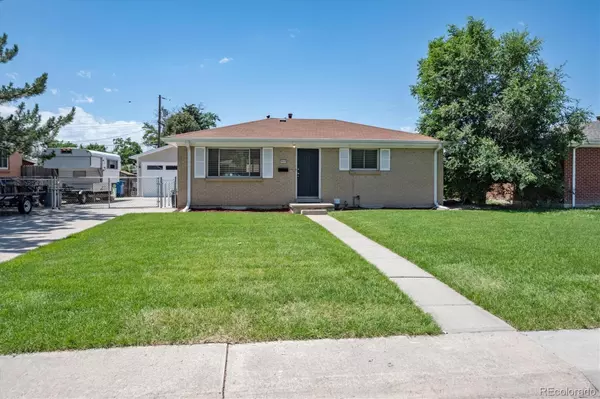$484,900
$464,900
4.3%For more information regarding the value of a property, please contact us for a free consultation.
3023 Blackhawk ST Aurora, CO 80011
3 Beds
2 Baths
1,742 SqFt
Key Details
Sold Price $484,900
Property Type Single Family Home
Sub Type Single Family Residence
Listing Status Sold
Purchase Type For Sale
Square Footage 1,742 sqft
Price per Sqft $278
Subdivision Morris Heights
MLS Listing ID 7880703
Sold Date 09/19/23
Bedrooms 3
Full Baths 1
Three Quarter Bath 1
HOA Y/N No
Abv Grd Liv Area 875
Originating Board recolorado
Year Built 1959
Annual Tax Amount $2,303
Tax Year 2022
Lot Size 6,969 Sqft
Acres 0.16
Property Description
Charming blonde brick ranch with finished basement! Sunny family room with wood floors! Updated eat-in kitchen with red oak flooring, granite countertops, and 42-inch white cabinets! Step out to the deck and enjoy summer grilling with friends and family! Two sizeable bedrooms on the main level share a full hall bath! The finished basement features a rec room, a 3rd bedroom and a 3/4 bath - perfect for guests or older children! Kids and pets will love the fenced backyard, plus there's a storage shed for lawnmowers, garden tools, and more! The home mechanic or handyman will appreciate the oversized 2 car detached garage with water and power! Special features include fresh interior and exterior paint and the sewer line was cleaned recently! Great location with easy access to I-70 and I-225, UC Health and Children's Hospital, Buckley AFB, and more!
Location
State CO
County Adams
Rooms
Basement Finished, Full
Main Level Bedrooms 2
Interior
Interior Features Eat-in Kitchen, Granite Counters
Heating Forced Air
Cooling None
Flooring Tile, Wood
Fireplace Y
Appliance Dishwasher, Dryer, Microwave, Oven, Range, Refrigerator
Laundry In Unit
Exterior
Parking Features Finished, Oversized
Garage Spaces 2.0
Fence Full
Roof Type Composition
Total Parking Spaces 2
Garage No
Building
Sewer Public Sewer
Water Public
Level or Stories One
Structure Type Brick, Frame
Schools
Elementary Schools Sable
Middle Schools North
High Schools Hinkley
School District Adams-Arapahoe 28J
Others
Senior Community No
Ownership Individual
Acceptable Financing Cash, Conventional, FHA, VA Loan
Listing Terms Cash, Conventional, FHA, VA Loan
Special Listing Condition None
Read Less
Want to know what your home might be worth? Contact us for a FREE valuation!

Our team is ready to help you sell your home for the highest possible price ASAP

© 2024 METROLIST, INC., DBA RECOLORADO® – All Rights Reserved
6455 S. Yosemite St., Suite 500 Greenwood Village, CO 80111 USA
Bought with CENTURY 21 GOLDEN WEST REALTY
GET MORE INFORMATION





