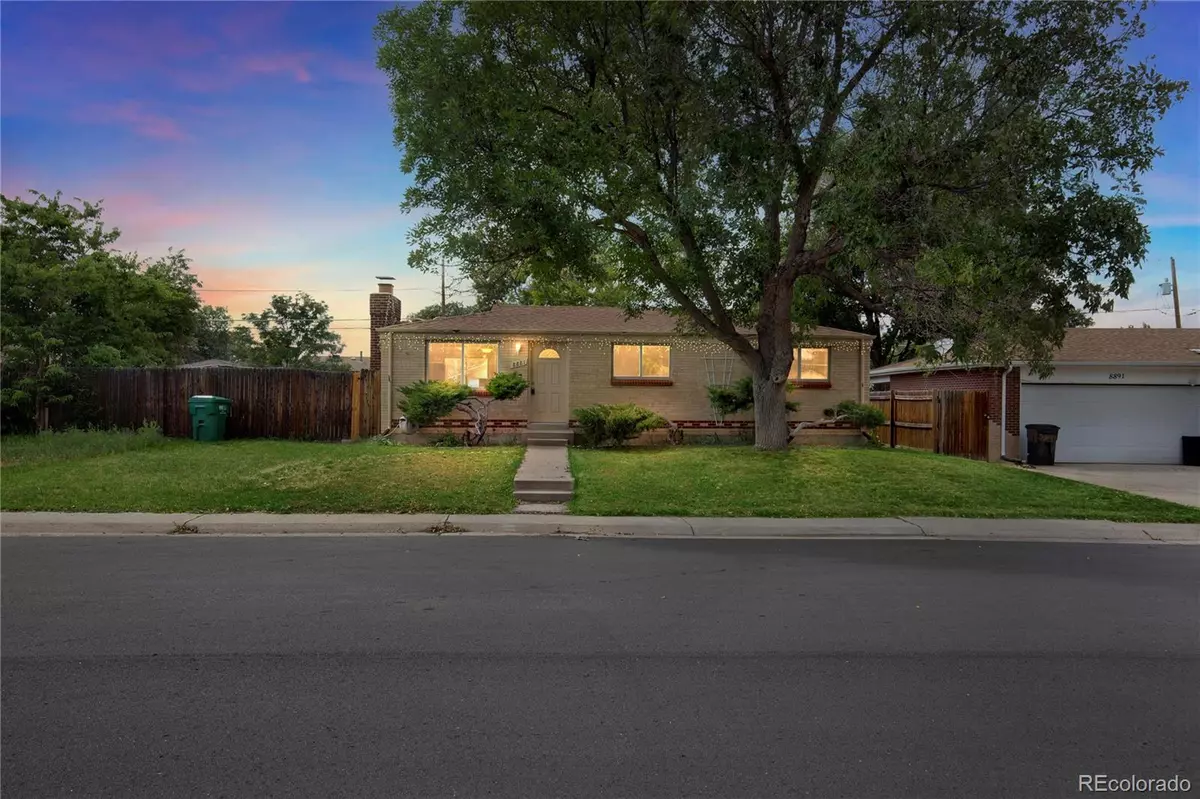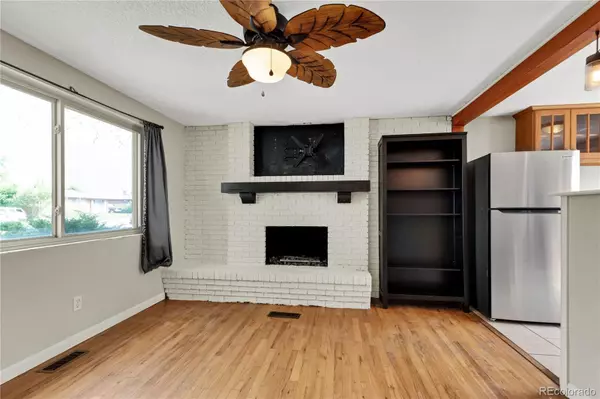$405,000
$400,000
1.3%For more information regarding the value of a property, please contact us for a free consultation.
8881 Judson ST Westminster, CO 80031
3 Beds
1 Bath
920 SqFt
Key Details
Sold Price $405,000
Property Type Single Family Home
Sub Type Single Family Residence
Listing Status Sold
Purchase Type For Sale
Square Footage 920 sqft
Price per Sqft $440
Subdivision Shaw Heights
MLS Listing ID 3417405
Sold Date 09/14/23
Style A-Frame
Bedrooms 3
Full Baths 1
HOA Y/N No
Abv Grd Liv Area 920
Originating Board recolorado
Year Built 1963
Annual Tax Amount $2,683
Tax Year 2022
Lot Size 7,405 Sqft
Acres 0.17
Property Description
Are you tired of renting? Tired of condo living and ready for a spacious yard that has endless potential for gardening, grilling, play space for pets, outdoor games, and dinners under the stars? "The Judson Gem" is exactly what you've been waiting for! A year plus of hard work from the Seller that includes: fully repaired massive deck with brand new composition surface that requires limited maintenance (installed December 2022), fresh interior paint in March 2023, brand new stainless steel kitchen appliances installed in July 2023, and a brand new toilet, vanity, & mirror installed in July 2023. Natural sunlight beams off the natural hardwood floors, and the gas fireplace in the living room sets a cozy and comforting mood during colder winter months. Three bedrooms offer flexibility and versatility for kids, guests, home offices, hobbies, roommates, etc. The huge and private backyard is a blank canvas with endless potential! Three spacious garden beds are waiting for your additions with fruits, veggies, and herbs! There is tons of space for outdoor games, and the huge deck offers plenty of room for a grill, smoker, and an outdoor dining table. Two huge storage sheds offer plenty of storage space for your outdoor toys. The spacious kitchen offers tons of cabinet storage, an eating nook, and lots of counter space, not to mention a brand new stainless steel refrigerator, stove/range/oven, and dishwasher that have never been used. There is plenty of room on the South side of the house and in the backyard to add a garage. "The Judson Gem" has great bones - and it still has room to add value and customize to your dreams, as well. It is waiting for your personal touches. It's just what you've been waiting for. Welcome home! All info deemed reliable. Buyer & Buyer's Agent responsible for verifying all information.
Location
State CO
County Adams
Zoning R-1-C
Rooms
Basement Crawl Space
Main Level Bedrooms 3
Interior
Interior Features Ceiling Fan(s), Eat-in Kitchen, Laminate Counters, No Stairs
Heating Forced Air
Cooling None
Flooring Tile, Wood
Fireplaces Number 1
Fireplaces Type Gas, Living Room
Fireplace Y
Appliance Dishwasher, Disposal, Dryer, Gas Water Heater, Oven, Range, Refrigerator, Washer
Laundry In Unit
Exterior
Exterior Feature Garden, Private Yard
Fence Full
Roof Type Composition
Total Parking Spaces 3
Garage No
Building
Foundation Block
Sewer Public Sewer
Water Public
Level or Stories One
Structure Type Frame
Schools
Elementary Schools Mesa
Middle Schools Shaw Heights
High Schools Westminster
School District Westminster Public Schools
Others
Senior Community No
Ownership Individual
Acceptable Financing Cash, Conventional, FHA, VA Loan
Listing Terms Cash, Conventional, FHA, VA Loan
Special Listing Condition None
Read Less
Want to know what your home might be worth? Contact us for a FREE valuation!

Our team is ready to help you sell your home for the highest possible price ASAP

© 2025 METROLIST, INC., DBA RECOLORADO® – All Rights Reserved
6455 S. Yosemite St., Suite 500 Greenwood Village, CO 80111 USA
Bought with Coldwell Banker Global Luxury Denver
GET MORE INFORMATION





