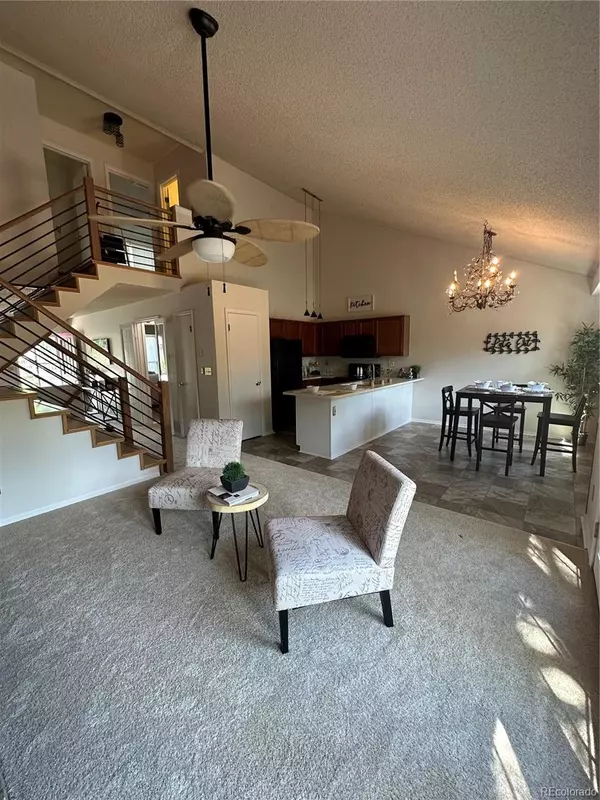$550,000
$550,000
For more information regarding the value of a property, please contact us for a free consultation.
11326 W 104th AVE Westminster, CO 80021
3 Beds
2 Baths
2,245 SqFt
Key Details
Sold Price $550,000
Property Type Single Family Home
Sub Type Single Family Residence
Listing Status Sold
Purchase Type For Sale
Square Footage 2,245 sqft
Price per Sqft $244
Subdivision Countryside
MLS Listing ID 8075572
Sold Date 09/06/23
Bedrooms 3
Full Baths 2
HOA Y/N No
Abv Grd Liv Area 1,369
Originating Board recolorado
Year Built 1984
Annual Tax Amount $2,048
Tax Year 2022
Lot Size 6,969 Sqft
Acres 0.16
Property Description
Welcome to this great starter home in the Countryside neighborhood. This home has a fresh coat of paint throughout and new carpet and flooring in the Living room, family room, basement and kitchen. The 3 bedroom 2 bathroom home is perfect for any living situation and even has a main floor bedroom with great hardwood floors. The open concept living room is great for entertainment, cozy up next to the gas fireplace, enjoy a drink in the kitchen or eat a meal in the dining room. The stair railing is the showstopper of the home custom done out of beautiful cherry wood and horizontal iron spindles. Upstairs you have 2 more bedrooms with the same great hardwoods and 1 more full bath. Down in the partially finished basement is where you can make it your own, add a bedroom, or just create another family room. What is most special about this home is what you can't really see without an expert, but this home has been completely structurally repaired. These recent repairs offer incredible peace of mind and will come with full workups and transferable warranties to the new homeowner. Countryside has so much to offer as it is walking distance to Stanley Lake reservoir, great place to paddle board, bike ride, or walk/run, and even has a community pool not part of an HOA for a small daily fee. Across Simms Street is a massive dog park with beautiful views and miles of open space. Don't wait to come see this great home!
Location
State CO
County Jefferson
Rooms
Basement Partial, Unfinished
Main Level Bedrooms 1
Interior
Interior Features Ceiling Fan(s), Open Floorplan, Vaulted Ceiling(s)
Heating Forced Air
Cooling Central Air
Flooring Carpet, Vinyl, Wood
Fireplaces Number 1
Fireplaces Type Family Room, Gas
Fireplace Y
Appliance Dishwasher, Microwave, Oven, Range, Refrigerator, Sump Pump
Exterior
Exterior Feature Garden
Parking Features Concrete
Garage Spaces 2.0
Fence Full
Roof Type Architecural Shingle
Total Parking Spaces 4
Garage Yes
Building
Lot Description Level
Sewer Public Sewer
Water Public
Level or Stories Two
Structure Type Brick, Wood Siding
Schools
Elementary Schools Lukas
Middle Schools Wayne Carle
High Schools Standley Lake
School District Jefferson County R-1
Others
Senior Community No
Ownership Individual
Acceptable Financing Cash, Conventional, FHA, VA Loan
Listing Terms Cash, Conventional, FHA, VA Loan
Special Listing Condition None
Read Less
Want to know what your home might be worth? Contact us for a FREE valuation!

Our team is ready to help you sell your home for the highest possible price ASAP

© 2025 METROLIST, INC., DBA RECOLORADO® – All Rights Reserved
6455 S. Yosemite St., Suite 500 Greenwood Village, CO 80111 USA
Bought with Berkshire Hathaway HomeServices Colorado Real Estate, LLC - Northglenn
GET MORE INFORMATION





