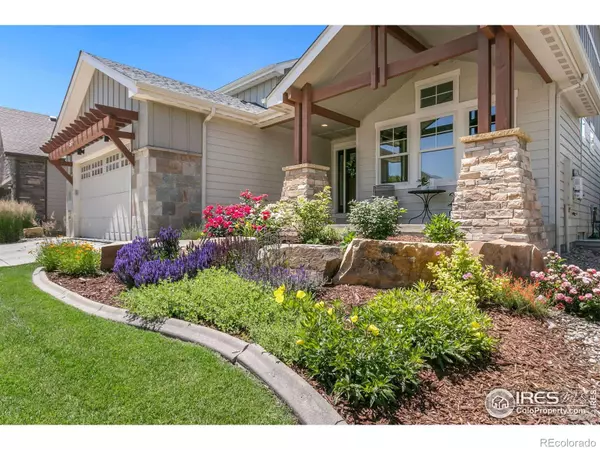$1,040,000
$1,050,000
1.0%For more information regarding the value of a property, please contact us for a free consultation.
5621 Cardinal Flower CT Fort Collins, CO 80528
5 Beds
6 Baths
4,816 SqFt
Key Details
Sold Price $1,040,000
Property Type Single Family Home
Sub Type Single Family Residence
Listing Status Sold
Purchase Type For Sale
Square Footage 4,816 sqft
Price per Sqft $215
Subdivision Fossil Lake Ranch
MLS Listing ID IR991524
Sold Date 09/07/23
Style Contemporary
Bedrooms 5
Full Baths 3
Half Baths 1
Three Quarter Bath 2
Condo Fees $765
HOA Fees $63/ann
HOA Y/N Yes
Abv Grd Liv Area 2,943
Originating Board recolorado
Year Built 2011
Annual Tax Amount $4,535
Tax Year 2022
Lot Size 6,969 Sqft
Acres 0.16
Property Description
Welcome to your Fort Collins dream home, nestled in the coveted Kacey's Garden neighborhood within the prestigious Fossil Lake Ranch. Prepare to be amazed by this custom-built masterpiece, gracefully positioned on a serene cul-de-sac, offering an unparalleled living experience. Every corner of this home exudes elegance with its exquisite design and high-end features. As you step inside, be enchanted by the soaring vaulted ceilings, creating a spacious and airy ambiance that invites you to unwind and relax. The open-concept kitchen, living, and dining areas are perfect for entertaining and creating memories. Cozy up by the fireplace in the family room for warm conversations on chilly evenings. You will fall in love with the main level primary bedroom with 5 piece bath and large walk-in closet. With 5 bedrooms each with its own bath, and a main floor study, this home showcases exquisite craftsmanship and attention to detail. The basement is an entertainer's dream. Enjoy the home theater for blockbuster movies, stay fit in the gym, unwind at the bar, or compete in the game room. The upstairs loft offers a versatile space for your specific needs. The location is unbeatable, with schools, shopping centers, and Twin Silo Park nearby. Take a refreshing dip in the neighborhood pool and enjoy the company of friendly neighbors. Relax on the front porch or host gatherings on the large covered patio, perfect for summer barbecues. The beautifully landscaped yard adds to the property's charm and elegance. Experience luxury, comfort, and convenience in this well-appointed residence. Come make the discovery!
Location
State CO
County Larimer
Zoning Res
Rooms
Basement Sump Pump
Main Level Bedrooms 1
Interior
Interior Features Eat-in Kitchen, Five Piece Bath, Kitchen Island, Open Floorplan, Pantry, Radon Mitigation System, Vaulted Ceiling(s), Walk-In Closet(s), Wet Bar
Heating Forced Air
Cooling Ceiling Fan(s), Central Air
Flooring Wood
Fireplaces Type Gas
Equipment Home Theater, Satellite Dish
Fireplace N
Appliance Bar Fridge, Dishwasher, Double Oven, Humidifier, Microwave, Oven, Refrigerator
Laundry In Unit
Exterior
Parking Features Oversized
Garage Spaces 3.0
Fence Fenced
Utilities Available Cable Available, Electricity Available, Internet Access (Wired), Natural Gas Available
View City, Mountain(s)
Roof Type Composition
Total Parking Spaces 3
Garage Yes
Building
Lot Description Cul-De-Sac, Level, Sprinklers In Front
Water Public
Level or Stories Two
Structure Type Wood Frame
Schools
Elementary Schools Zach
Middle Schools Preston
High Schools Fossil Ridge
School District Poudre R-1
Others
Ownership Individual
Acceptable Financing Cash, Conventional
Listing Terms Cash, Conventional
Read Less
Want to know what your home might be worth? Contact us for a FREE valuation!

Our team is ready to help you sell your home for the highest possible price ASAP

© 2025 METROLIST, INC., DBA RECOLORADO® – All Rights Reserved
6455 S. Yosemite St., Suite 500 Greenwood Village, CO 80111 USA
Bought with Group Harmony
GET MORE INFORMATION





