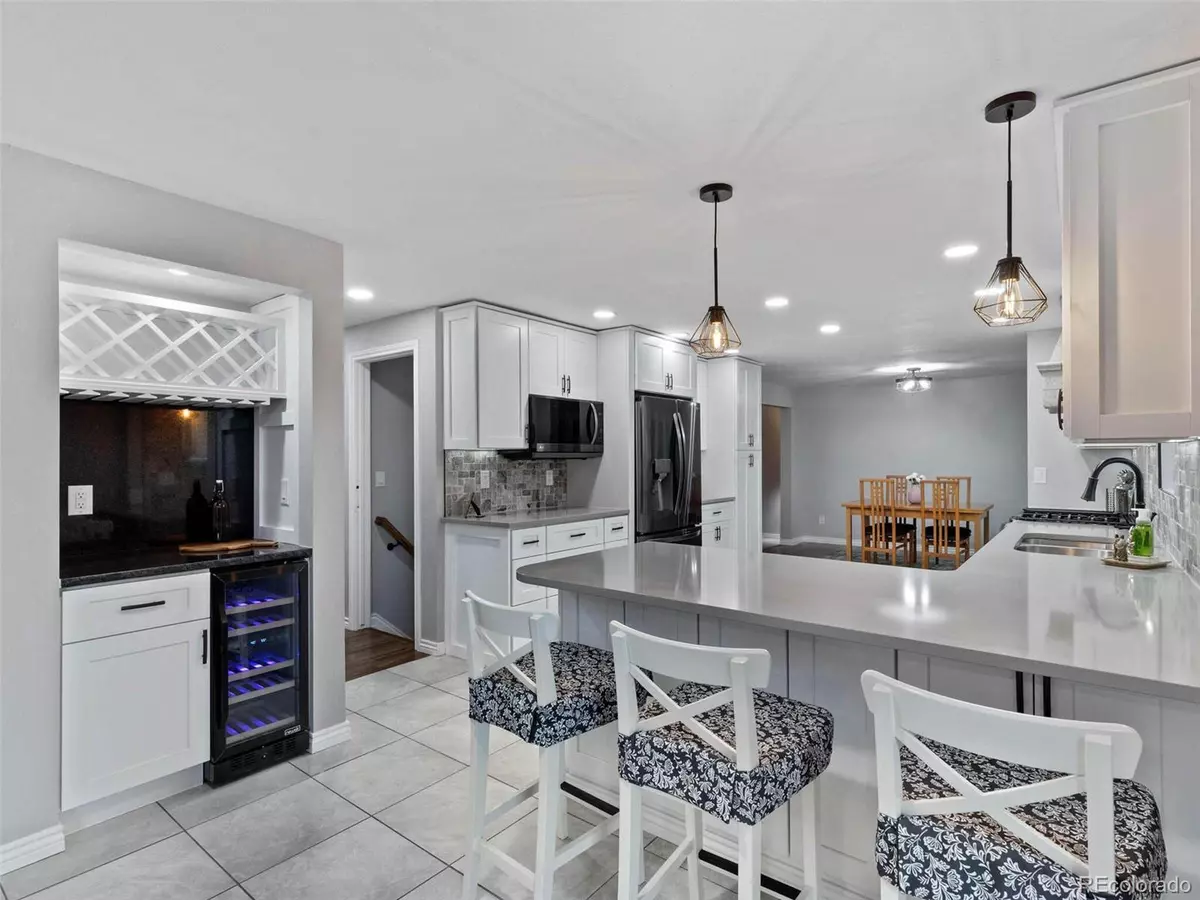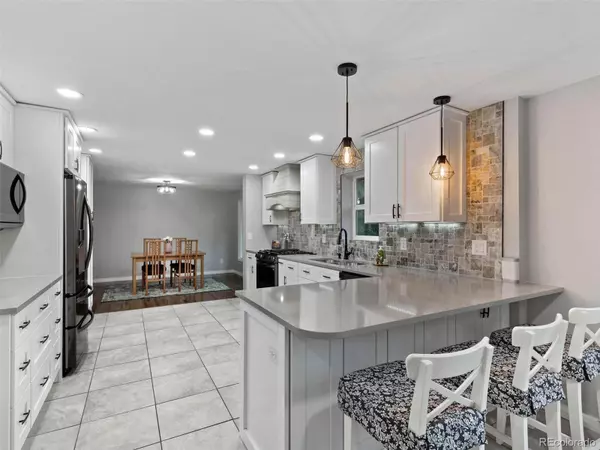$1,300,000
$1,350,000
3.7%For more information regarding the value of a property, please contact us for a free consultation.
5557 E Links CIR Centennial, CO 80122
5 Beds
4 Baths
3,982 SqFt
Key Details
Sold Price $1,300,000
Property Type Single Family Home
Sub Type Single Family Residence
Listing Status Sold
Purchase Type For Sale
Square Footage 3,982 sqft
Price per Sqft $326
Subdivision Heritage Greens
MLS Listing ID 9016775
Sold Date 08/25/23
Style Traditional
Bedrooms 5
Full Baths 2
Half Baths 1
Three Quarter Bath 1
Condo Fees $604
HOA Fees $50/ann
HOA Y/N Yes
Abv Grd Liv Area 2,703
Originating Board recolorado
Year Built 1983
Annual Tax Amount $5,141
Tax Year 2022
Lot Size 10,454 Sqft
Acres 0.24
Property Description
Welcome to your new home! Prepare to be delighted by the beautiful enhancements made to the already stunning backyard, where newly planted evergreen trees supply an extra layer of privacy. This is an incredible opportunity to purchase in highly sought-after Heritage Greens neighborhood, conveniently found close to business centers, restaurants, shopping, highly awarded Littleton Public Schools & entertainment options. Step inside this charming & newly renovated home, blending character & modern finishes. 5 Bedrooms and 4 bathrooms are thoughtfully spread over 4,132 total square feet. As you enter, notice the abundance of natural light that fills the space. The kitchen has been expanded & includes top-of-the-line LG appliances, including a gas range complemented by a custom Tuscany hood & a wine bar for added elegance. The thermal & acoustic efficient windows/doors create a serene & quiet ambiance in the cozy family room. Upstairs, the primary bedroom beckons w/ its generous size, featuring an oversized walk-in closet & a stunning five-piece primary bathroom. With 4 additional bedrooms on the second floor, hosting guests for a long weekend is effortless. The finished walk-out basement offers a fantastic entertainment space, complete w/ an extra-large bedroom & walk-out access to the expansive backyard. During the summertime, enjoy the neighborhood clubhouse, which offers a variety of amenities including a spacious swimming pool, tennis courts, sand volleyball & local food trucks for your enjoyment. The home showcases a range of updated features, such as double pane windows, wine bar, LG premium appliances, quartz countertops, a convenient mudroom, a finished basement, an additional basement bedroom, a luxurious five-piece primary bathroom, updated bathrooms throughout, carpet & hardwood flooring, fresh paint & trim, new handrails & spindles & updated light fixtures.
Welcome to your New Haven, where beauty, comfort, and convenience await you!
Location
State CO
County Arapahoe
Rooms
Basement Finished, Full, Walk-Out Access
Interior
Interior Features Breakfast Nook, Built-in Features, Eat-in Kitchen, Entrance Foyer, Five Piece Bath, Open Floorplan, Primary Suite, Quartz Counters, Smoke Free, Walk-In Closet(s)
Heating Forced Air
Cooling Central Air
Flooring Carpet, Tile, Wood
Fireplaces Number 1
Fireplaces Type Family Room, Gas
Fireplace Y
Appliance Bar Fridge, Dishwasher, Disposal, Dryer, Gas Water Heater, Microwave, Oven, Range, Range Hood, Refrigerator, Washer
Laundry In Unit
Exterior
Exterior Feature Private Yard, Rain Gutters, Water Feature
Parking Features Concrete, Finished
Garage Spaces 2.0
Fence Full
Utilities Available Cable Available, Electricity Connected, Internet Access (Wired), Phone Available
Roof Type Architecural Shingle
Total Parking Spaces 2
Garage Yes
Building
Lot Description Landscaped, Many Trees, Sprinklers In Front, Sprinklers In Rear
Sewer Public Sewer
Water Public
Level or Stories Two
Structure Type Brick, Frame, Wood Siding
Schools
Elementary Schools Ford
Middle Schools Newton
High Schools Arapahoe
School District Littleton 6
Others
Senior Community No
Ownership Corporation/Trust
Acceptable Financing Cash, Conventional
Listing Terms Cash, Conventional
Special Listing Condition None
Read Less
Want to know what your home might be worth? Contact us for a FREE valuation!

Our team is ready to help you sell your home for the highest possible price ASAP

© 2025 METROLIST, INC., DBA RECOLORADO® – All Rights Reserved
6455 S. Yosemite St., Suite 500 Greenwood Village, CO 80111 USA
Bought with Milehimodern
GET MORE INFORMATION





