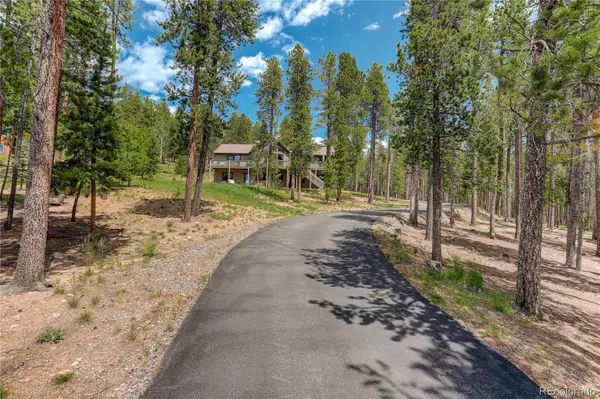$973,500
$973,500
For more information regarding the value of a property, please contact us for a free consultation.
8360 S Warhawk RD Conifer, CO 80433
3 Beds
3 Baths
3,016 SqFt
Key Details
Sold Price $973,500
Property Type Single Family Home
Sub Type Single Family Residence
Listing Status Sold
Purchase Type For Sale
Square Footage 3,016 sqft
Price per Sqft $322
Subdivision Evergreen Meadows West
MLS Listing ID 7618934
Sold Date 08/25/23
Style Mountain Contemporary
Bedrooms 3
Full Baths 2
Three Quarter Bath 1
HOA Y/N No
Abv Grd Liv Area 3,016
Originating Board recolorado
Year Built 2000
Annual Tax Amount $4,402
Tax Year 2022
Lot Size 4.000 Acres
Acres 4.0
Property Description
These 4 acres of gentle, south facing terrain flow seamlessly into 1000 acres of Arapahoe National Forest to expand your mountain playground. The popular Maxwell Falls trail network is just a hike through the woods or a short drive to the trail head. The impeccably maintained home is the retreat you would hope for in this compelling setting. Main level living begins with the open vaulted floorplan, showcased by the granite & stainless kitchen, island & dining area open to the great room. This room is enhanced by the river rock, gas fireplace, custom floor tiles, accent wall and span of south facing windows. The primary suite is privately located at the end of the west wing and offers a jetted tub in the 5 piece bath & direct deck access. The hall bath and study with armoire (4th bedroom?) are in-between. The pantry/laundry complete this floor. The ground level family room is spacious and accompanied by 2 bedrooms, a full bath with in-floor heat and walks out to the patio. The oversized 3 car garage with interior shop/storage/utility room completes the home. Extra perks are a whole house generator, extensive fire mitigation, recently sealed south facing drive, an exterior painted and roofed in 2019, 2+ year old furnace, kitchen appliances new in '22, and a 10,000-gallon cistern for fire protection. Need I go on?o
Location
State CO
County Jefferson
Zoning SR-2
Rooms
Basement Walk-Out Access
Main Level Bedrooms 1
Interior
Interior Features Ceiling Fan(s), Five Piece Bath, Granite Counters, High Ceilings, High Speed Internet, Jet Action Tub, Open Floorplan, Smoke Free, Vaulted Ceiling(s), Walk-In Closet(s)
Heating Forced Air, Natural Gas, Radiant Floor
Cooling None
Flooring Carpet, Tile, Wood
Fireplaces Number 1
Fireplaces Type Gas, Gas Log, Living Room
Fireplace Y
Appliance Convection Oven, Cooktop, Dishwasher, Dryer, Gas Water Heater, Microwave, Oven, Range, Refrigerator, Self Cleaning Oven, Washer
Exterior
Exterior Feature Private Yard
Parking Features Asphalt, Dry Walled, Insulated Garage, Lighted, Oversized, Storage
Garage Spaces 3.0
Fence None
Utilities Available Electricity Connected, Internet Access (Wired), Natural Gas Connected
View Mountain(s)
Roof Type Composition
Total Parking Spaces 3
Garage Yes
Building
Lot Description Borders National Forest, Fire Mitigation, Foothills, Level, Mountainous, Near Public Transit, Open Space, Rolling Slope
Foundation Raised
Sewer Septic Tank
Water Well
Level or Stories Two
Structure Type Frame, Wood Siding
Schools
Elementary Schools Marshdale
Middle Schools West Jefferson
High Schools Conifer
School District Jefferson County R-1
Others
Senior Community No
Ownership Individual
Acceptable Financing Cash, Conventional, Jumbo, VA Loan
Listing Terms Cash, Conventional, Jumbo, VA Loan
Special Listing Condition None
Read Less
Want to know what your home might be worth? Contact us for a FREE valuation!

Our team is ready to help you sell your home for the highest possible price ASAP

© 2025 METROLIST, INC., DBA RECOLORADO® – All Rights Reserved
6455 S. Yosemite St., Suite 500 Greenwood Village, CO 80111 USA
Bought with RE/MAX 100 INC.
GET MORE INFORMATION





