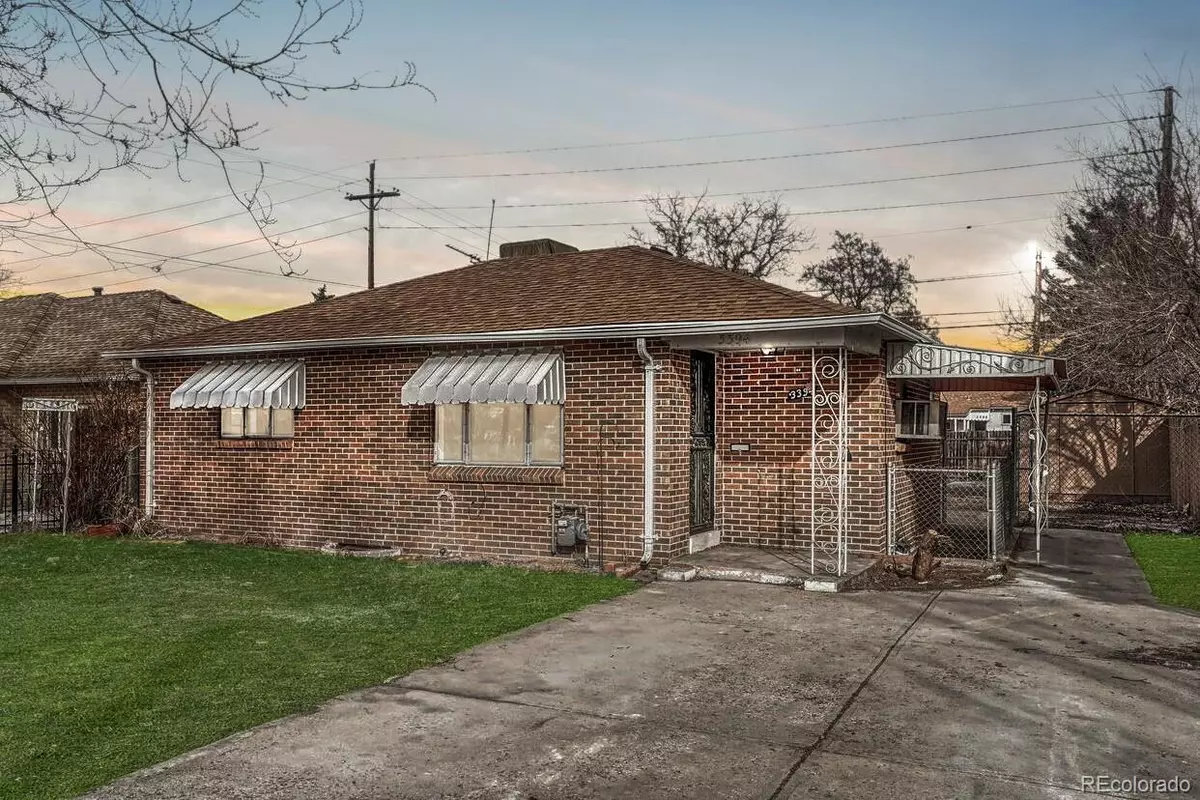$515,000
$529,000
2.6%For more information regarding the value of a property, please contact us for a free consultation.
3394 Oneida ST Denver, CO 80207
3 Beds
2 Baths
1,380 SqFt
Key Details
Sold Price $515,000
Property Type Single Family Home
Sub Type Single Family Residence
Listing Status Sold
Purchase Type For Sale
Square Footage 1,380 sqft
Price per Sqft $373
Subdivision Elmwood Place
MLS Listing ID 1916403
Sold Date 08/25/23
Style Traditional
Bedrooms 3
Full Baths 2
HOA Y/N No
Abv Grd Liv Area 749
Originating Board recolorado
Year Built 1952
Annual Tax Amount $2,044
Tax Year 2022
Lot Size 6,098 Sqft
Acres 0.14
Property Description
Welcome to 3394 Oneida Street, a delightful single-family home nestled in the coveted Elmwood Place neighborhood in Park Hill. This charming residence offers 3 bedrooms and 2 bathrooms, providing ample room for relaxation and enjoyment.
Step inside and find yourself immediately welcomed by the glow of natural light streaming in from the windows, illuminating the beautiful hardwood floors in the living room. These wood floors continue into both of the main-floor bedrooms. The living room flows seamlessly into the dining area, making for a wonderful setting for both quiet nights in and lively gatherings.
The kitchen boasts easy access to the sunroom; you can enjoy your morning coffee while taking in the view of your spacious backyard.
The main level offers two generously-sized bedrooms that share an updated full bathroom. Downstairs, an expansive basement unfolds to reveal an additional living or recreation space, and a third bedroom with a walk-in closet and its own full bath. The basement also has its own exterior access, making it an ideal setup for income property opportunities or multi-generational living. The average 1-bedroom rent in the area is $1,600/month, providing great cash-flow.
Outside, the large backyard is ready for your summer barbecues, gardening dreams, or simply a space for children and pets to play. The detached two-car garage, accessible by the alley, and the long driveway in front provide ample parking and storage space.
The location of this home is second to none. Take a leisurely walk to vibrant shopping and dining on Quebec Street, or visit the nearby Martin Luther King Jr. Park. With easy access to I70 and just a ten-minute drive to Downtown Denver, you'll love the convenience this home affords.
Experience the perfect blend of comfortable living and prime location at 3394 Oneida Street. Ask your lender about FHA 203k or Conventional renovation loans to make it your own.
Location
State CO
County Denver
Zoning E-SU-DX
Rooms
Basement Exterior Entry, Finished, Full, Interior Entry
Main Level Bedrooms 2
Interior
Interior Features Ceiling Fan(s), In-Law Floor Plan
Heating Forced Air
Cooling Evaporative Cooling
Flooring Tile, Vinyl, Wood
Fireplace N
Appliance Range
Exterior
Exterior Feature Private Yard, Rain Gutters
Parking Features Concrete, Exterior Access Door, Oversized
Garage Spaces 2.0
Fence Partial
Utilities Available Electricity Connected, Natural Gas Connected
Roof Type Composition
Total Parking Spaces 6
Garage No
Building
Lot Description Level
Sewer Public Sewer
Water Public
Level or Stories One
Structure Type Brick
Schools
Elementary Schools Smith Renaissance
Middle Schools Dsst: Conservatory Green
High Schools Northfield
School District Denver 1
Others
Senior Community No
Ownership Individual
Acceptable Financing 1031 Exchange, Cash, Conventional, FHA, VA Loan
Listing Terms 1031 Exchange, Cash, Conventional, FHA, VA Loan
Special Listing Condition None
Read Less
Want to know what your home might be worth? Contact us for a FREE valuation!

Our team is ready to help you sell your home for the highest possible price ASAP

© 2025 METROLIST, INC., DBA RECOLORADO® – All Rights Reserved
6455 S. Yosemite St., Suite 500 Greenwood Village, CO 80111 USA
Bought with NAV Real Estate
GET MORE INFORMATION





