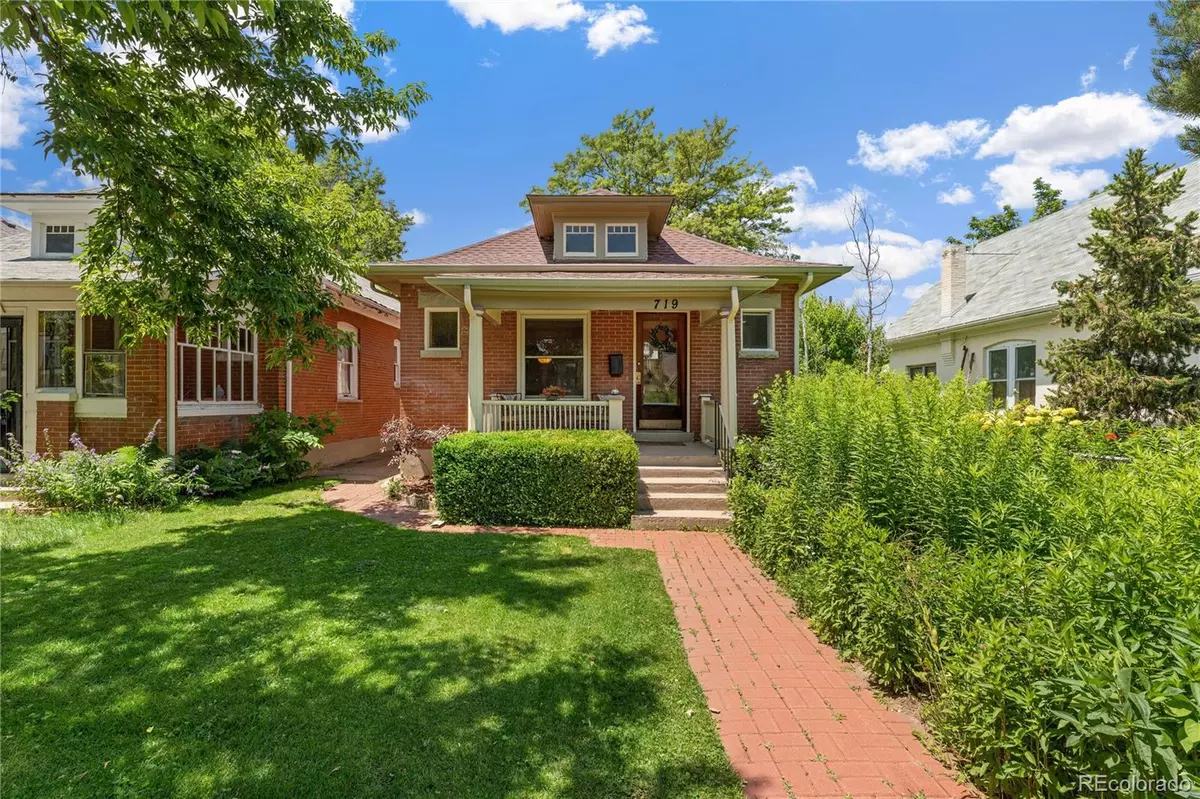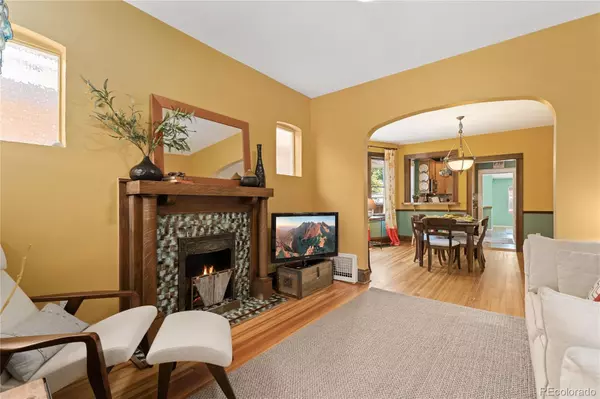$800,000
$799,900
For more information regarding the value of a property, please contact us for a free consultation.
719 S Clarkson ST Denver, CO 80209
3 Beds
2 Baths
1,491 SqFt
Key Details
Sold Price $800,000
Property Type Single Family Home
Sub Type Single Family Residence
Listing Status Sold
Purchase Type For Sale
Square Footage 1,491 sqft
Price per Sqft $536
Subdivision Washington Park West
MLS Listing ID 9384608
Sold Date 08/18/23
Bedrooms 3
Full Baths 1
Three Quarter Bath 1
HOA Y/N No
Abv Grd Liv Area 1,089
Originating Board recolorado
Year Built 1907
Annual Tax Amount $2,608
Tax Year 2022
Lot Size 3,920 Sqft
Acres 0.09
Property Description
Beautiful home in the highly sought-after Washington Park West neighborhood! This stunning residence is ideally located just four blocks away from the iconic Washington Park, ensuring you can enjoy its natural beauty and recreational amenities at your leisure. Nestled on a serene tree-lined street, this home offers the perfect blend of tranquility and convenience. You're greeted by a picturesque covered front porch, providing the ideal spot for relaxing on warm summer nights. Step inside and be captivated by the beauty and warmth of this residence. The sun-filled living room at the front of the home invites you to unwind and make yourself at home. From there, you'll find a spacious dining room perfect for hosting gatherings. The main floor boasts two delightful bedrooms, each filled with natural light and sharing a charming Jack and Jill style bathroom. The open-concept kitchen is sure to impress and features abundant cabinetry, stainless steel appliances including a double oven, granite tile counters, and a breakfast bar that seamlessly connects to the dining room. An adjacent flex space off the kitchen provides the perfect setting for an at-home office. Descend to the lower level and discover a private non-conforming bedroom and bathroom, creating an ideal retreat for a primary bedroom. The convenience of a laundry area on this level adds to the functionality of the home. Outside, discover a private backyard oasis complete with mature trees, a spacious patio, and ample room for gardening. A detached two-car garage can be accessed from the backyard, offering secure parking and additional storage space. Tucked away in this quiet setting, you'll still find yourself only two blocks away from the popular Wash Perk Coffee Shop and just four blocks from the convenience of Whole Foods. The property's prime location also provides quick and easy access to downtown Denver, I-25, the Denver Tech Center (DTC), and Highway 285, making commuting a breeze!
Location
State CO
County Denver
Zoning U-SU-B
Rooms
Basement Partial
Main Level Bedrooms 2
Interior
Interior Features Ceiling Fan(s), Granite Counters, High Speed Internet, Jack & Jill Bathroom, Open Floorplan, Radon Mitigation System, Smoke Free, Walk-In Closet(s)
Heating Forced Air
Cooling Central Air
Flooring Laminate, Tile, Vinyl, Wood
Fireplace N
Appliance Cooktop, Dishwasher, Disposal, Double Oven, Dryer, Gas Water Heater, Humidifier, Microwave, Refrigerator, Washer, Water Purifier
Exterior
Exterior Feature Garden, Gas Grill, Lighting, Private Yard, Rain Gutters
Parking Features Concrete, Exterior Access Door, Lighted, Storage
Garage Spaces 2.0
Fence Partial
Utilities Available Cable Available, Electricity Connected, Internet Access (Wired), Natural Gas Connected, Phone Available
Roof Type Composition
Total Parking Spaces 2
Garage No
Building
Lot Description Sprinklers In Front, Sprinklers In Rear
Sewer Public Sewer
Water Public
Level or Stories One
Structure Type Brick
Schools
Elementary Schools Lincoln
Middle Schools Grant
High Schools South
School District Denver 1
Others
Senior Community No
Ownership Individual
Acceptable Financing Cash, Conventional, FHA, VA Loan
Listing Terms Cash, Conventional, FHA, VA Loan
Special Listing Condition None
Read Less
Want to know what your home might be worth? Contact us for a FREE valuation!

Our team is ready to help you sell your home for the highest possible price ASAP

© 2025 METROLIST, INC., DBA RECOLORADO® – All Rights Reserved
6455 S. Yosemite St., Suite 500 Greenwood Village, CO 80111 USA
Bought with Compass - Denver
GET MORE INFORMATION





