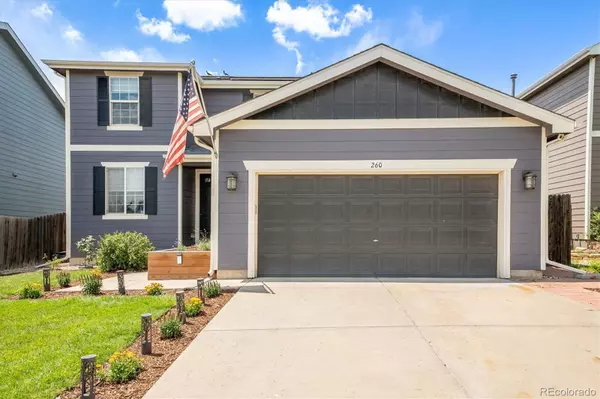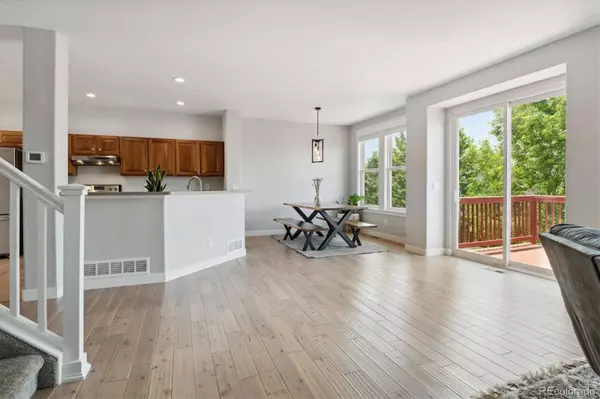$615,000
$615,000
For more information regarding the value of a property, please contact us for a free consultation.
260 Bonanza DR Erie, CO 80516
3 Beds
3 Baths
1,946 SqFt
Key Details
Sold Price $615,000
Property Type Single Family Home
Sub Type Single Family Residence
Listing Status Sold
Purchase Type For Sale
Square Footage 1,946 sqft
Price per Sqft $316
Subdivision Grandview
MLS Listing ID 6085286
Sold Date 08/16/23
Bedrooms 3
Full Baths 2
Half Baths 1
Condo Fees $187
HOA Fees $62/qua
HOA Y/N Yes
Abv Grd Liv Area 1,946
Originating Board recolorado
Year Built 2004
Annual Tax Amount $3,257
Tax Year 2022
Lot Size 5,662 Sqft
Acres 0.13
Property Description
Perfectly situated 3 bedroom + loft two story home with walkout basement! This wonderful home has been beautifully updated tasteful design touches, gorgeous hardwood floors, newer paint and carpet, custom trim, lighting, beautiful custom fireplace mantle and all 3 bathrooms have been updated with new tile, vanities and fixtures! The open and spacious main floor great room design flows together seamlessly when entertaining family and friends or enjoying a quiet night by the cozy gas log fireplace. The open kitchen has abundant cabinet and counter space, pantry closet and an eating bar that opens to the informal dining area and great room while the additional flex space is ideal for an eating nook and customizable to your specific needs. From your romantic primary suite you'll enjoy sweeping views of the entire front range glorious sunsets and is complete with a walk-in closet and updated en suite 5-piece bath. Down the hall two additional bedrooms share a full bath and the open loft is perfect for a home office, play room or den. The walkout basement currently used as a playroom for the kids and an exercise room, is ready for your finishing touches. The owned solar panel system has been paid for and included so you'll save $$$ on your electric bill! Neighborhood parks, playgrounds and trails are within walking distance while shops and restaurants are just minutes by car. Conveniently located with easy access to major highways and arterial roadways, you'll be just a short ride to major business centers and an easy commute to Boulder or downtown Denver!
Location
State CO
County Weld
Zoning Residential
Rooms
Basement Full, Unfinished, Walk-Out Access
Interior
Interior Features Breakfast Nook, Ceiling Fan(s), Eat-in Kitchen, Five Piece Bath, High Ceilings, High Speed Internet, Laminate Counters, Pantry, Primary Suite, Radon Mitigation System, Smoke Free, Vaulted Ceiling(s), Walk-In Closet(s)
Heating Forced Air, Natural Gas
Cooling Central Air
Flooring Carpet, Tile, Wood
Fireplaces Number 1
Fireplaces Type Gas Log, Great Room
Fireplace Y
Appliance Dishwasher, Disposal, Dryer, Gas Water Heater, Range, Range Hood, Refrigerator, Self Cleaning Oven, Washer
Laundry In Unit
Exterior
Exterior Feature Rain Gutters
Parking Features Concrete
Garage Spaces 2.0
Fence Full
View Mountain(s)
Roof Type Composition
Total Parking Spaces 2
Garage Yes
Building
Lot Description Landscaped, Sprinklers In Front, Sprinklers In Rear
Foundation Concrete Perimeter, Slab
Sewer Public Sewer
Water Public
Level or Stories Two
Structure Type Frame, Wood Siding
Schools
Elementary Schools Highlands
Middle Schools Soaring Heights
High Schools Erie
School District St. Vrain Valley Re-1J
Others
Senior Community No
Ownership Individual
Acceptable Financing Cash, Conventional, FHA, VA Loan
Listing Terms Cash, Conventional, FHA, VA Loan
Special Listing Condition None
Read Less
Want to know what your home might be worth? Contact us for a FREE valuation!

Our team is ready to help you sell your home for the highest possible price ASAP

© 2025 METROLIST, INC., DBA RECOLORADO® – All Rights Reserved
6455 S. Yosemite St., Suite 500 Greenwood Village, CO 80111 USA
Bought with Trinity Land Inc.
GET MORE INFORMATION





