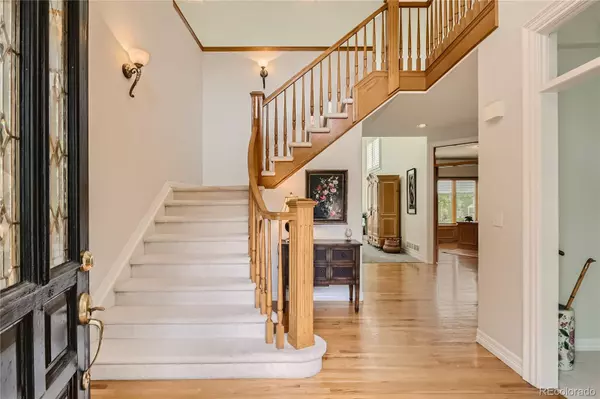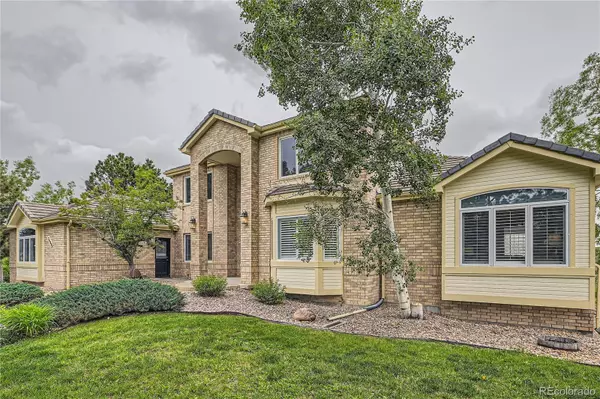$1,150,000
$1,250,000
8.0%For more information regarding the value of a property, please contact us for a free consultation.
7499 S Genoa CIR Centennial, CO 80016
4 Beds
4 Baths
3,658 SqFt
Key Details
Sold Price $1,150,000
Property Type Single Family Home
Sub Type Single Family Residence
Listing Status Sold
Purchase Type For Sale
Square Footage 3,658 sqft
Price per Sqft $314
Subdivision Chapparal
MLS Listing ID 3758361
Sold Date 08/10/23
Style Traditional
Bedrooms 4
Full Baths 3
Half Baths 1
Condo Fees $84
HOA Fees $7/ann
HOA Y/N Yes
Abv Grd Liv Area 3,658
Originating Board recolorado
Year Built 1994
Annual Tax Amount $4,800
Tax Year 2022
Lot Size 1.070 Acres
Acres 1.07
Property Description
Accepting backup offers. If you've been waiting for the perfect CUSTOM HOME, on ACREAGE and within CHERRY CREEK SCHOOLS, and wondering if such an auspicious hideaway may exist only in fairy tale, then this WEST-FACING brick beauty, surrounded by MATURE TREES on 1+ peaceful acres may be your HAPPILY EVER AFTER! Located in the desired neighborhood of Chapparal, this home is MEMORABLE IN SO MANY WAYS. First, immediately palpable is that the home has been loved and impeccably maintained by its owners, who have replaced the windows and recently upgraded kitchen appliances, water heater, furnaces, and air conditioning units. The HIGHER-END KITCHEN CABINETS AND GRANITE COUNTERS are timeless and superb, as are the wood floors, the bathroom fixtures, and the PLANTATION SHUTTERS THROUGHOUT! The roof is cement shake, the PRIMARY/OWNER'S SUITE IS ON THE MAIN FLOOR, all four bedrooms have an attached bathroom, and the massive unfinished walkout basement is SPOTLESS, waiting for someone to finish telling it's story. This is a home that you can MOVE RIGHT INTO without feeling like you need to do any work at all. Unpack and settle in, and do it all before school begins in August. All of this is offered at a price BELOW THE NEIGHBORHOOD AVERAGE! Happily Ever After begins with “ONCE UPON A TIME,” though. So, come for a tour and experience how you feel while standing on the STUNNING 2-STORY FRONT PORCH taking in the enchanting yard. Then be drawn through the main level and into the fantastic family room. A ladder of massive windows climb two stories either side of a sleek fireplace to meet a lofted ceiling, a captivating gathering space and HEART OF THE HOME. Afterwards, be sure to travel a half block west, further up the hill for SPECTACULAR DAYTIME MOUNTAIN VIEWS or NIGHTTIME CITY LIGHTS. A mile or so east, down the hill, will lead to the COMMUNITY POOL AND TENNIS/PICKLEBALL COURTS, where neighbors gather, or meet for events throughout the year.
Location
State CO
County Arapahoe
Rooms
Basement Bath/Stubbed, Crawl Space, Daylight, Exterior Entry, Full, Interior Entry, Sump Pump, Unfinished, Walk-Out Access
Main Level Bedrooms 1
Interior
Interior Features Breakfast Nook, Built-in Features, Ceiling Fan(s), Eat-in Kitchen, Entrance Foyer, Five Piece Bath, Granite Counters, High Ceilings, In-Law Floor Plan, Jack & Jill Bathroom, Kitchen Island, Open Floorplan, Pantry, Primary Suite, Smoke Free, Utility Sink, Walk-In Closet(s)
Heating Forced Air
Cooling Attic Fan, Central Air
Flooring Carpet, Tile, Wood
Fireplaces Number 1
Fireplaces Type Family Room, Gas
Fireplace Y
Appliance Cooktop, Dishwasher, Disposal, Dryer, Gas Water Heater, Microwave, Oven, Refrigerator, Sump Pump, Washer
Exterior
Exterior Feature Garden, Gas Valve, Private Yard, Rain Gutters
Parking Features Concrete, Dry Walled, Exterior Access Door, Finished, Lighted
Garage Spaces 3.0
Utilities Available Cable Available, Electricity Connected, Internet Access (Wired), Natural Gas Connected
View Meadow
Roof Type Cement Shake
Total Parking Spaces 3
Garage Yes
Building
Lot Description Corner Lot, Sprinklers In Front, Sprinklers In Rear
Foundation Concrete Perimeter
Sewer Septic Tank
Water Public
Level or Stories Two
Structure Type Brick, Wood Siding
Schools
Elementary Schools Creekside
Middle Schools Liberty
High Schools Grandview
School District Cherry Creek 5
Others
Senior Community No
Ownership Corporation/Trust
Acceptable Financing Cash, Conventional, FHA, Jumbo, VA Loan
Listing Terms Cash, Conventional, FHA, Jumbo, VA Loan
Special Listing Condition None
Pets Allowed Cats OK, Dogs OK
Read Less
Want to know what your home might be worth? Contact us for a FREE valuation!

Our team is ready to help you sell your home for the highest possible price ASAP

© 2025 METROLIST, INC., DBA RECOLORADO® – All Rights Reserved
6455 S. Yosemite St., Suite 500 Greenwood Village, CO 80111 USA
Bought with REDESIGNED REALTY
GET MORE INFORMATION





