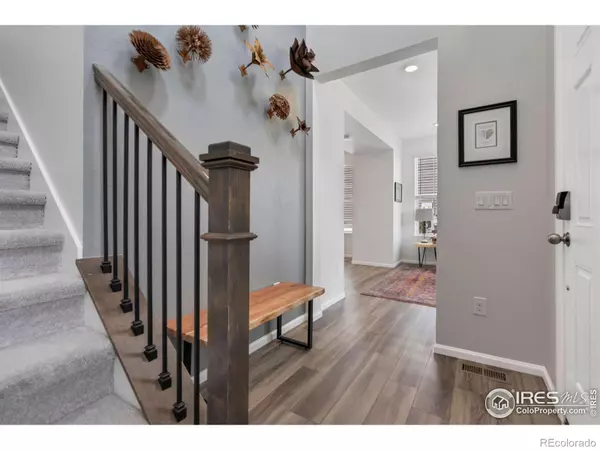$550,000
$555,000
0.9%For more information regarding the value of a property, please contact us for a free consultation.
305 Zeppelin WAY Fort Collins, CO 80524
3 Beds
4 Baths
2,496 SqFt
Key Details
Sold Price $550,000
Property Type Multi-Family
Sub Type Multi-Family
Listing Status Sold
Purchase Type For Sale
Square Footage 2,496 sqft
Price per Sqft $220
Subdivision Mosaic, East Ridge
MLS Listing ID IR989691
Sold Date 07/21/23
Style Contemporary
Bedrooms 3
Full Baths 1
Half Baths 1
Three Quarter Bath 2
Condo Fees $80
HOA Fees $80/mo
HOA Y/N Yes
Abv Grd Liv Area 1,884
Originating Board recolorado
Year Built 2019
Annual Tax Amount $2,577
Tax Year 2022
Lot Size 3,049 Sqft
Acres 0.07
Property Description
Mosaic thrives as a vibrant community representing the essence of Fort Collins' lifestyle! Located just a short drive or bike ride from Old Town, it encapsulates all the cherished aspects of Colorado, from the local breweries and scenic trails to the incredible restaurants and bustling nightlife. From the moment you arrive at this impeccable paired home, you will be captivated by the beautiful landscaping, modern interiors, and well-planned layout that creates an open and airy environment. With freshly painted walls and luxury vinyl plank flooring, this space offers the perfect backdrop for every occasion. The kitchen is a culinary dream come true, boasting stainless steel appliances, granite countertops, a gas range, and a spacious center island with a farmhouse sink that serves as a focal point for both cooking and socializing. With ample counter space and storage, this kitchen is as functional as it is beautiful. Work from home? There is a main floor office, which could also serve as a den. Upstairs, the spacious primary suite is a private retreat featuring a custom-designed walk-in closet and an en-suite bathroom with dual sinks and a glass tiled shower with a built-in bench. Two additional bedrooms are generously sized and offer custom closets and comfortable spaces for family members or guests. The laundry room is conveniently located near the bedrooms and the front-loading washer and dryer are included. The finished basement downstairs provides extra living space and the perfect place to entertain with room for both a media area and a pool table. Outside, the privacy-fenced courtyard is your own outdoor oasis. Whether you're hosting a summer barbecue or enjoying a quiet evening under the stars, the deck and patio are the ideal spots to relax and unwind. This smart home allows you to control the lights, doors, and thermostat from your phone and has a WiFi booster on every floor. The Mosaic neighborhood features two outdoor pools and an upcoming 20-acre park.
Location
State CO
County Larimer
Zoning LMN
Rooms
Basement Crawl Space
Interior
Interior Features Kitchen Island, Open Floorplan
Heating Forced Air
Cooling Ceiling Fan(s), Central Air
Flooring Tile
Fireplace N
Appliance Dishwasher, Disposal, Dryer, Microwave, Oven, Refrigerator, Washer
Laundry In Unit
Exterior
Garage Spaces 2.0
Fence Fenced
Utilities Available Electricity Available, Natural Gas Available
Roof Type Composition
Total Parking Spaces 2
Garage Yes
Building
Lot Description Sprinklers In Front
Sewer Public Sewer
Water Public
Level or Stories Two
Structure Type Vinyl Siding
Schools
Elementary Schools Laurel
Middle Schools Lincoln
High Schools Fort Collins
School District Poudre R-1
Others
Ownership Individual
Acceptable Financing Cash, Conventional, FHA, VA Loan
Listing Terms Cash, Conventional, FHA, VA Loan
Pets Allowed Cats OK, Dogs OK
Read Less
Want to know what your home might be worth? Contact us for a FREE valuation!

Our team is ready to help you sell your home for the highest possible price ASAP

© 2025 METROLIST, INC., DBA RECOLORADO® – All Rights Reserved
6455 S. Yosemite St., Suite 500 Greenwood Village, CO 80111 USA
Bought with C3 Real Estate Solutions, LLC
GET MORE INFORMATION





