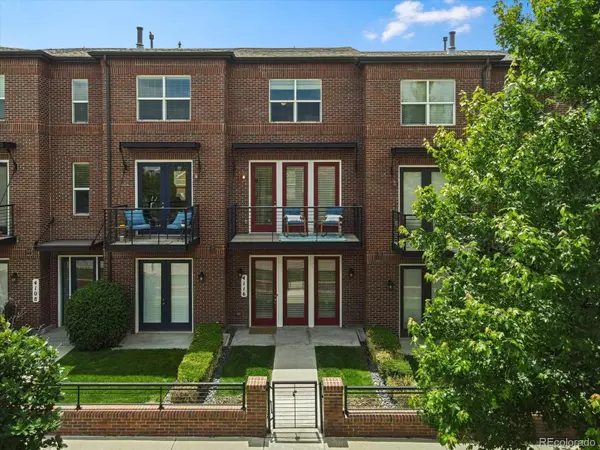$520,500
$525,000
0.9%For more information regarding the value of a property, please contact us for a free consultation.
4116 W 118th PL Westminster, CO 80031
2 Beds
4 Baths
1,504 SqFt
Key Details
Sold Price $520,500
Property Type Townhouse
Sub Type Townhouse
Listing Status Sold
Purchase Type For Sale
Square Footage 1,504 sqft
Price per Sqft $346
Subdivision Bradburn
MLS Listing ID 9320488
Sold Date 07/21/23
Style Urban Contemporary
Bedrooms 2
Full Baths 2
Half Baths 2
Condo Fees $100
HOA Fees $100/mo
HOA Y/N Yes
Abv Grd Liv Area 1,504
Originating Board recolorado
Year Built 2005
Annual Tax Amount $4,324
Tax Year 2022
Lot Size 1,306 Sqft
Acres 0.03
Property Description
Welcome to this stunning Bradburn townhome in the heart of Bradburn Village offering 2bed, 4bath, 1,504 SF & just steps away from the pool, clubhouse, trails & walk-to-restaurants, bars, schools and shopping. This is one of the most highly sought after neighborhoods in Denver Metro. The landscaping is immaculate w/ mature trees, a boulevard, & fresh flowers outside your front door. Immediately upon entering, you are welcomed into a large & versatile flex space perfect for an office, additional bedroom, or playroom. The next level offers HARDWOOD flooring & open living space w/ a spacious kitchen, gas range, complete w/ STAINLESS STEEL appliances, granite tile countertops, & breakfast bar looking out at the south-facing balcony. The adjoining living space provides ample natural light, room for a dining area, entertainment area & access to another outdoor balcony at the front of the home. With 2 outdoor spaces on both ends of the main level you get tons of natural light that offer seamless indoor/outdoor living. The primary suite on the top floor features a walk-in closet & attached 4-piece bathroom making getting ready for the day a breeze. An additional bedroom, full bathroom & conveniently located laundry round out the top floor. Additional highlights include central A/C, oversized attached garage and storage space. You have a large garage w/ additional lined parking just out the back door. Nearby businesses include Whole Foods Market, Core Power Yoga, Hope Montessori Academy, Ted's Montana Grill, 5280 Burger & many other shops & restaurants. You are also just steps away from the Big Dry Creek trail system & open space, offering easy access to running & biking paths that stretch for miles. The Bradburn neighborhood amenities feature a pool, many parks, community garden, trails, & events, making this an ideal location for those who value access, comfort and community. Don't miss out on this incredible opportunity to make this stunning rowhome your new home!
Location
State CO
County Adams
Interior
Interior Features Breakfast Nook, Ceiling Fan(s), Eat-in Kitchen, Kitchen Island, Open Floorplan, Pantry, Primary Suite, Smoke Free, Vaulted Ceiling(s)
Heating Forced Air, Natural Gas
Cooling Central Air
Flooring Carpet, Tile, Wood
Fireplace N
Appliance Dishwasher, Dryer, Microwave, Oven, Range, Refrigerator, Washer
Exterior
Exterior Feature Balcony, Private Yard, Rain Gutters
Garage Spaces 1.0
Utilities Available Cable Available, Electricity Connected, Internet Access (Wired), Natural Gas Connected
Roof Type Other
Total Parking Spaces 2
Garage Yes
Building
Sewer Public Sewer
Water Public
Level or Stories Three Or More
Structure Type Brick, Frame
Schools
Elementary Schools Cotton Creek
Middle Schools Westlake
High Schools Legacy
School District Adams 12 5 Star Schl
Others
Senior Community No
Ownership Individual
Acceptable Financing 1031 Exchange, Cash, Conventional, FHA, VA Loan
Listing Terms 1031 Exchange, Cash, Conventional, FHA, VA Loan
Special Listing Condition None
Pets Allowed Yes
Read Less
Want to know what your home might be worth? Contact us for a FREE valuation!

Our team is ready to help you sell your home for the highest possible price ASAP

© 2025 METROLIST, INC., DBA RECOLORADO® – All Rights Reserved
6455 S. Yosemite St., Suite 500 Greenwood Village, CO 80111 USA
Bought with Coldwell Banker Realty 14
GET MORE INFORMATION





