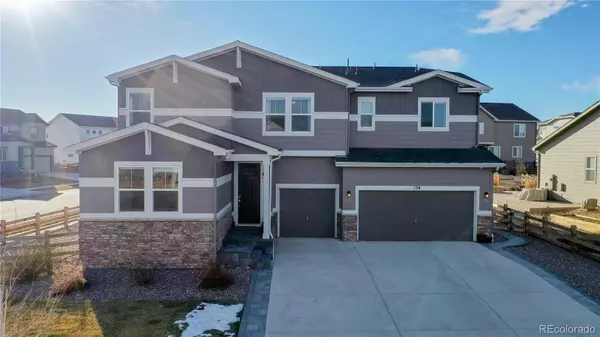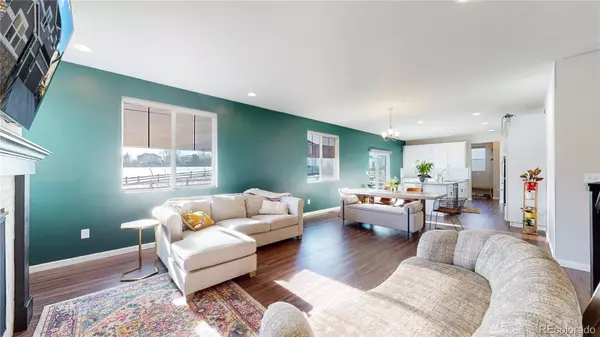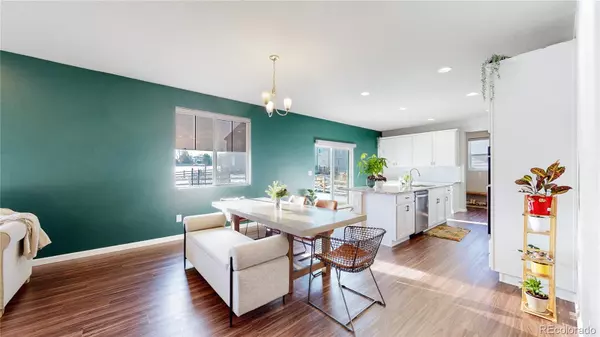$815,000
$815,000
For more information regarding the value of a property, please contact us for a free consultation.
138 Marlowe DR Erie, CO 80516
5 Beds
4 Baths
3,300 SqFt
Key Details
Sold Price $815,000
Property Type Single Family Home
Sub Type Single Family Residence
Listing Status Sold
Purchase Type For Sale
Square Footage 3,300 sqft
Price per Sqft $246
Subdivision Morgan Hill
MLS Listing ID 5841830
Sold Date 07/20/23
Bedrooms 5
Full Baths 4
Condo Fees $88
HOA Fees $88/mo
HOA Y/N Yes
Abv Grd Liv Area 3,300
Originating Board recolorado
Year Built 2020
Annual Tax Amount $6,636
Tax Year 2021
Lot Size 9,583 Sqft
Acres 0.22
Property Description
Possible VA assumable loan available!!!! Striking and better than new! This Crestone model home is all you could ask for! Nestled perfectly on a corner lot in the neighborhood with amazing professional landscaping already completed. Paver stone sidewalks, a concrete patio, a plumbed-in firepit, and durable turf make the backyard a perfect hangout for any time of year. Inside you will find a generous layout. The main floor boasts a guest room, a full bathroom, an informal office/den space, and a wonderful open kitchen and family room space that is the perfect mix for both entertaining and just relaxing. The kitchen features an expansive kitchen island, ample cabinetry, a walk-in pantry, and stainless appliances. The subway tile backsplash pulls the look together for a modern spin. Cozy up to the gas fireplace in the family room on those cold Colorado nights. Upstairs has 3 additional bedrooms, a large loft, a laundry room, and a Primary Suite with all the bells and whistles. The basement is entirely unfinished and awaiting your projects and ideas. Hurry up, this home could be yours!
Location
State CO
County Weld
Rooms
Basement Bath/Stubbed, Cellar, Full, Sump Pump, Unfinished
Main Level Bedrooms 1
Interior
Interior Features Ceiling Fan(s), Eat-in Kitchen, Entrance Foyer, Five Piece Bath, Granite Counters, Jack & Jill Bathroom, Kitchen Island, Open Floorplan, Pantry, Primary Suite, Smoke Free, Walk-In Closet(s)
Heating Forced Air
Cooling Central Air
Flooring Carpet, Laminate, Vinyl
Fireplaces Number 1
Fireplaces Type Family Room, Gas
Fireplace Y
Appliance Dishwasher, Disposal, Microwave, Oven, Refrigerator, Sump Pump
Laundry In Unit
Exterior
Exterior Feature Fire Pit, Private Yard
Parking Features Concrete
Garage Spaces 3.0
Fence Full
Utilities Available Cable Available, Electricity Connected, Internet Access (Wired), Natural Gas Connected
Roof Type Composition
Total Parking Spaces 3
Garage Yes
Building
Lot Description Corner Lot, Landscaped, Level, Sprinklers In Front
Foundation Slab
Sewer Public Sewer
Water Public
Level or Stories Two
Structure Type Frame, Other
Schools
Elementary Schools Erie
Middle Schools Erie
High Schools Erie
School District St. Vrain Valley Re-1J
Others
Senior Community No
Ownership Individual
Acceptable Financing 1031 Exchange, Cash, Conventional, FHA, Jumbo, VA Loan
Listing Terms 1031 Exchange, Cash, Conventional, FHA, Jumbo, VA Loan
Special Listing Condition None
Read Less
Want to know what your home might be worth? Contact us for a FREE valuation!

Our team is ready to help you sell your home for the highest possible price ASAP

© 2025 METROLIST, INC., DBA RECOLORADO® – All Rights Reserved
6455 S. Yosemite St., Suite 500 Greenwood Village, CO 80111 USA
Bought with LIV Sotheby's International Realty
GET MORE INFORMATION





