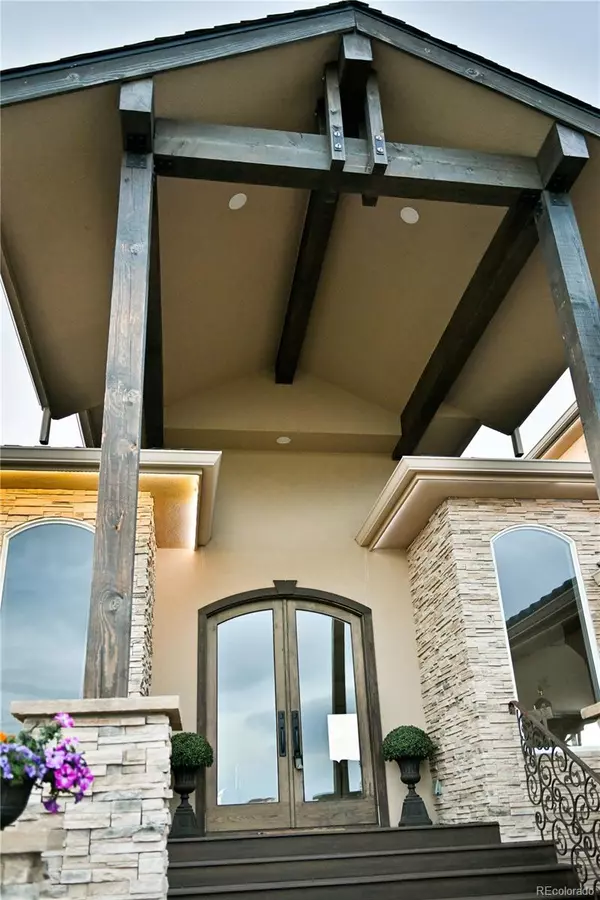$1,546,200
$1,575,000
1.8%For more information regarding the value of a property, please contact us for a free consultation.
424 Grayhawk RD Fort Collins, CO 80524
4 Beds
4 Baths
5,447 SqFt
Key Details
Sold Price $1,546,200
Property Type Single Family Home
Sub Type Single Family Residence
Listing Status Sold
Purchase Type For Sale
Square Footage 5,447 sqft
Price per Sqft $283
Subdivision Grayhawk Knolls
MLS Listing ID 1687759
Sold Date 07/20/23
Style Contemporary, Mountain Contemporary, Urban Contemporary
Bedrooms 4
Full Baths 2
Three Quarter Bath 2
Condo Fees $195
HOA Fees $16/ann
HOA Y/N Yes
Abv Grd Liv Area 2,925
Originating Board recolorado
Year Built 2003
Annual Tax Amount $7,369
Tax Year 2022
Lot Size 4.840 Acres
Acres 4.84
Property Description
This spectacular updated ranch style home features an open and dramatic floor plan, soaring ceilings and breathtaking unobstructed mountain & water views! The home was completely redone with new everything 2 years ago. The open grandroom and gourmet kitchen create an ideal space for entertaining friends and family alike. A spa like primary bedroom suite has a sitting area overlooking the mountains where you can enjoy beautiful Colorado sunsets. The primary bedroom additionally offers an expansive walk-in closet with laundry and an ensuite bath with large walk-in shower and a slipper soaking tub.
The basement is a true retreat, with 4 full sized glass sliding panel doors which open up the covered patio and basement for entertaining or family fun. It also features an open entertainment area with high ceilings allowing a pool table and shuffleboard, large media viewing area with oversized sectional, a built-in wet bar, wine cellar, guest bedroom and bath, workout or theater room and second bath. The nearly 5 acre outdoor space is equally impressive, boasting an enormous deck, covered lower walkout level patio, two front terraces, a hot tub, a fire pit, gardens and greenery, plus stellar views of the mountains and water.
Surrounded by over 200 acres of private open space, this home will always remain a tranquil escape. The open space provides incredible views, walking trails, the use of a 12-acre pond for fishing and non-motorized watercraft, wildflowers and plentiful wildlife viewing. Walking distance to Douglas Lake, a Colorado Parks and Wildlife area, with additional fishing, boating and hiking opportunities. This home lives like a resort where you can hike, bike, fish, kayak, or simply relax and entertain--all just 15 minutes from downtown Fort Collins. Be sure to watch the drone video and walk thru of home to fully appreciate both this amazing home and its stunning location. https://boxwood-photos.aryeo.com/videos/e6528d6e-c42c-427e-b7bc-0c73e43bd1eb
Location
State CO
County Larimer
Zoning O
Rooms
Basement Finished, Full, Walk-Out Access
Main Level Bedrooms 2
Interior
Interior Features Built-in Features, Eat-in Kitchen, Entrance Foyer, Five Piece Bath, Granite Counters, High Ceilings, Kitchen Island, Open Floorplan, Pantry, Quartz Counters, Smoke Free, Hot Tub, Walk-In Closet(s), Wet Bar
Heating Forced Air
Cooling Central Air
Flooring Carpet, Tile, Wood
Fireplaces Number 1
Fireplaces Type Great Room
Fireplace Y
Appliance Bar Fridge, Dishwasher, Disposal, Dryer, Gas Water Heater, Microwave, Oven, Range Hood, Refrigerator, Washer
Exterior
Exterior Feature Balcony, Barbecue, Fire Pit, Garden, Gas Grill, Lighting, Private Yard, Spa/Hot Tub
Parking Features Concrete, Exterior Access Door, Storage
Garage Spaces 3.0
Utilities Available Electricity Connected, Natural Gas Connected
View Lake, Meadow, Mountain(s)
Roof Type Architecural Shingle, Metal, Spanish Tile
Total Parking Spaces 3
Garage Yes
Building
Lot Description Landscaped, Level, Meadow, Sprinklers In Front, Sprinklers In Rear
Foundation Concrete Perimeter, Slab
Sewer Septic Tank
Water Public
Level or Stories One
Structure Type Frame, Stone, Stucco
Schools
Elementary Schools Eyestone
Middle Schools Wellington
High Schools Poudre
School District Poudre R-1
Others
Senior Community No
Ownership Individual
Acceptable Financing Cash, Conventional, Jumbo, VA Loan
Listing Terms Cash, Conventional, Jumbo, VA Loan
Special Listing Condition None
Read Less
Want to know what your home might be worth? Contact us for a FREE valuation!

Our team is ready to help you sell your home for the highest possible price ASAP

© 2025 METROLIST, INC., DBA RECOLORADO® – All Rights Reserved
6455 S. Yosemite St., Suite 500 Greenwood Village, CO 80111 USA
Bought with Coldwell Banker Realty- Fort Collins
GET MORE INFORMATION





