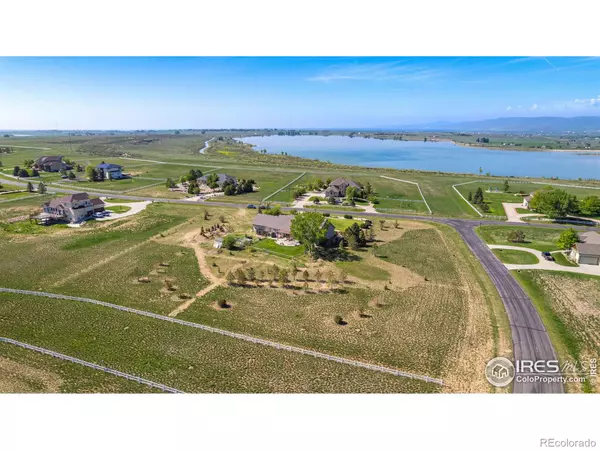$1,080,000
$1,150,000
6.1%For more information regarding the value of a property, please contact us for a free consultation.
416 Hawks Nest WAY Fort Collins, CO 80524
5 Beds
3 Baths
4,834 SqFt
Key Details
Sold Price $1,080,000
Property Type Single Family Home
Sub Type Single Family Residence
Listing Status Sold
Purchase Type For Sale
Square Footage 4,834 sqft
Price per Sqft $223
Subdivision Grayhawk Knolls
MLS Listing ID IR985291
Sold Date 07/17/23
Style Contemporary
Bedrooms 5
Full Baths 1
Three Quarter Bath 2
Condo Fees $210
HOA Fees $17/ann
HOA Y/N Yes
Abv Grd Liv Area 2,417
Originating Board recolorado
Year Built 2002
Annual Tax Amount $6,422
Tax Year 2022
Lot Size 3.280 Acres
Acres 3.28
Property Description
Welcome to Grayhawk Knolls and Hawks Nest Way, country estates minutes from Old Town Fort Collins. Enjoy the incredible views of NoCo's foothills and our Rocky Mtns, take advantage of the private paths or travel over the hill to Douglas Reservoir - nature at your doorstep and luxury just inside this beautiful 4800sf ranch home with a finished basement. The comfortable and open living space invites you in and offers 5 bedrooms and 3 baths, this house has room for everyone or easy main floor living. An efficient and well-appointed kitchen will cover the cooks in the family. The primary suite with its super-sized walk-in closet will delight the clothes lover in you. An office, 2nd bedroom, guest bath and spacious laundry/craft room complete the main floor. The basement features a huge rec room, 3 big bedrooms and a bathroom. With a newly upgraded HVAC system including a whole house steam humidifier added , tankless water heater and enlarged septic tank, this well-maintained home won't disappoint. The oversized 3 car garage will handle all your toys and there's loads of storage throughout the home. Still need more space - build an outbuilding on the 3+ acre lot. Watch the sunrise from the patio or sunsets from the front porch and soak in that Colorado country lifestyle.
Location
State CO
County Larimer
Zoning RES
Rooms
Basement Full
Main Level Bedrooms 2
Interior
Interior Features Radon Mitigation System, Walk-In Closet(s)
Heating Forced Air
Cooling Central Air
Flooring Vinyl, Wood
Fireplaces Type Gas Log
Equipment Satellite Dish
Fireplace N
Appliance Dishwasher, Double Oven, Freezer, Microwave, Oven, Refrigerator
Exterior
Parking Features Oversized
Garage Spaces 3.0
Utilities Available Cable Available, Electricity Available, Internet Access (Wired), Natural Gas Available
View Mountain(s)
Roof Type Composition
Total Parking Spaces 3
Garage Yes
Building
Lot Description Level, Open Space, Sprinklers In Front
Sewer Septic Tank
Water Public
Level or Stories One
Structure Type Stucco,Wood Frame
Schools
Elementary Schools Eyestone
Middle Schools Wellington
High Schools Poudre
School District Poudre R-1
Others
Ownership Individual
Acceptable Financing Cash, Conventional
Listing Terms Cash, Conventional
Read Less
Want to know what your home might be worth? Contact us for a FREE valuation!

Our team is ready to help you sell your home for the highest possible price ASAP

© 2025 METROLIST, INC., DBA RECOLORADO® – All Rights Reserved
6455 S. Yosemite St., Suite 500 Greenwood Village, CO 80111 USA
Bought with Group Mulberry
GET MORE INFORMATION





