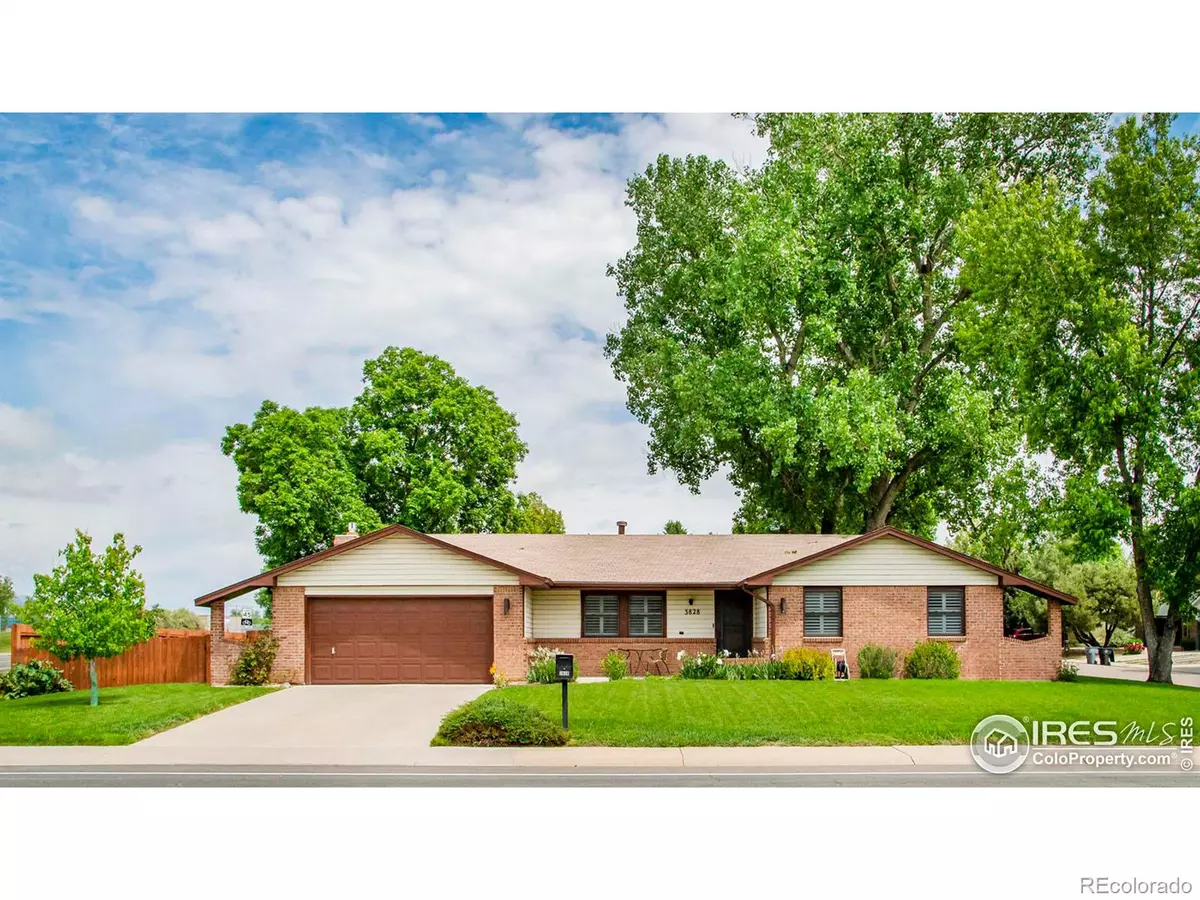$560,000
$560,000
For more information regarding the value of a property, please contact us for a free consultation.
3828 Mountain View AVE Longmont, CO 80503
3 Beds
2 Baths
1,664 SqFt
Key Details
Sold Price $560,000
Property Type Single Family Home
Sub Type Single Family Residence
Listing Status Sold
Purchase Type For Sale
Square Footage 1,664 sqft
Price per Sqft $336
Subdivision Longmont Estates 6
MLS Listing ID IR988989
Sold Date 07/14/23
Bedrooms 3
Full Baths 1
Three Quarter Bath 1
HOA Y/N No
Abv Grd Liv Area 1,664
Originating Board recolorado
Year Built 1975
Annual Tax Amount $2,467
Tax Year 2022
Lot Size 8,712 Sqft
Acres 0.2
Property Description
Welcome to 3828 Mountain View! As you step inside, you are greeted by an inviting & bright living space adorned with tasteful finishes & abundance of natural light. This home has updates galore-new doors, new lighting, new paint, wooden shutters! The beautifully updated custom $50K kitchen features modern Bosch appliances, ample cherry cabinetry with pullouts, soft close drawers, a large center island with a gas stovetop, quartz counters, all perfect for preparing delicious meals or gathering with loved ones. Adjoining dining area offers a cozy spot for enjoying family dinners. The living room creates an atmosphere of togetherness & effortless entertaining in front of the fireplace. This residence boasts 3 bedrooms & 2 baths. The primary bedroom provides a serene haven with its generous size, hardwood floors, updated bathroom, complete with quartz counters & new cabinetry. Add'l bedrooms are well-appointed with customized closets, hardwood floors, new doors, hardware & lighting, offering flexibility for accommodating guests, creating a home office, or pursuing hobbies. The outdoor space is perfect for hosting summer parties or simply relaxing on the patio. The fenced yard ensures privacy & safety for children & pets.The finished garage includes plenty of maple cabinets for storage and epoxy finished floor. With its attractive design, functional layout, and desirable location, this home is ready to provide years of comfort and memories. Don't miss out on making this house your dream home. Information deemed reliable but Buyer to verify all measurements.
Location
State CO
County Boulder
Zoning SFR
Rooms
Basement None
Main Level Bedrooms 3
Interior
Interior Features Eat-in Kitchen, Kitchen Island
Heating Forced Air
Cooling Ceiling Fan(s), Central Air
Flooring Wood
Fireplaces Type Gas
Fireplace N
Exterior
Garage Spaces 2.0
Utilities Available Natural Gas Available
View Mountain(s)
Roof Type Composition
Total Parking Spaces 2
Garage Yes
Building
Lot Description Flood Zone, Sprinklers In Front
Sewer Public Sewer
Water Public
Level or Stories One
Structure Type Brick,Vinyl Siding,Wood Frame
Schools
Elementary Schools Longmont Estates
Middle Schools Westview
High Schools Silver Creek
School District St. Vrain Valley Re-1J
Others
Ownership Individual
Acceptable Financing Cash, Conventional, FHA, VA Loan
Listing Terms Cash, Conventional, FHA, VA Loan
Read Less
Want to know what your home might be worth? Contact us for a FREE valuation!

Our team is ready to help you sell your home for the highest possible price ASAP

© 2025 METROLIST, INC., DBA RECOLORADO® – All Rights Reserved
6455 S. Yosemite St., Suite 500 Greenwood Village, CO 80111 USA
Bought with LIV Sotheby's Intl Realty
GET MORE INFORMATION





