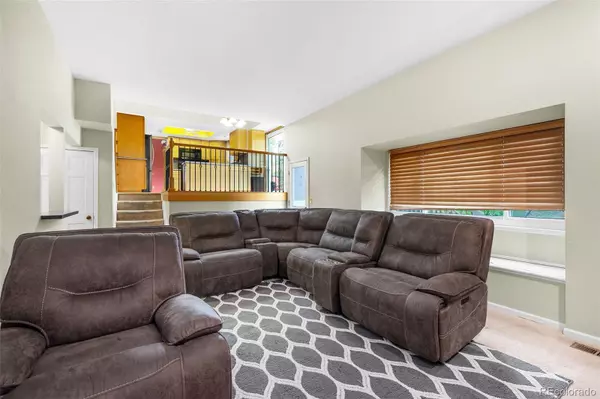$606,000
$574,900
5.4%For more information regarding the value of a property, please contact us for a free consultation.
7841 S Monaco CT Centennial, CO 80112
4 Beds
3 Baths
2,333 SqFt
Key Details
Sold Price $606,000
Property Type Single Family Home
Sub Type Single Family Residence
Listing Status Sold
Purchase Type For Sale
Square Footage 2,333 sqft
Price per Sqft $259
Subdivision Foxridge
MLS Listing ID 2186967
Sold Date 07/14/23
Style Traditional
Bedrooms 4
Full Baths 2
Half Baths 1
Condo Fees $60
HOA Fees $5/ann
HOA Y/N Yes
Abv Grd Liv Area 2,333
Originating Board recolorado
Year Built 1982
Annual Tax Amount $4,006
Tax Year 2022
Lot Size 6,969 Sqft
Acres 0.16
Property Description
Welcome to this exciting opportunity! Nestled in the the desirable Cherry Creek School District , the Foxridge neighborhood and this property present an ideal canvas for those with a creative vision and a passion for renovation. With its vaulted living room ceiling, skylights, and potential for transformation, this property offers endless possibilities to customize and create your dream home. This home boasts a spacious 4 bedroom, 3 bathroom layout, offering ample room for your dream living space. The unfinished basement with a bathroom rough in provide an excellent opportunity to expand the overall square footage of this property. The property features a 6970 square feet lot, providing ample outdoor space for potential expansion, landscaping, and recreational activities. The reward lies in the chance to reimagine and revitalize this hidden gem! Foxridge Swim and Racquet Club Membership Available www.FoxridgeClub.com Neighborhood HOA: www.FoxridgeCommunity.com Annual HOA fees are $60/year. Conveniently located near schools, parks, shopping centers, this property ensures easy access to all the amenities you desire. This property is sold in as-is condition. You are welcome to do any and all inspections that you like, but the sellers are not willing to make any repairs or upgrades...Hence the incredible price!
Location
State CO
County Arapahoe
Zoning R1
Rooms
Basement Partial
Interior
Interior Features Ceiling Fan(s), Wet Bar
Heating Forced Air
Cooling Central Air
Fireplaces Number 1
Fireplaces Type Family Room
Fireplace Y
Appliance Dishwasher, Freezer, Microwave, Oven, Refrigerator
Exterior
Exterior Feature Private Yard
Garage Spaces 2.0
Fence Partial
Utilities Available Cable Available, Electricity Connected, Internet Access (Wired), Phone Available
Roof Type Architecural Shingle, Other
Total Parking Spaces 2
Garage Yes
Building
Lot Description Cul-De-Sac, Level
Foundation Slab
Sewer Public Sewer
Water Public
Level or Stories Tri-Level
Structure Type Brick, Wood Siding
Schools
Elementary Schools Dry Creek
Middle Schools West
High Schools Cherry Creek
School District Cherry Creek 5
Others
Senior Community No
Ownership Individual
Acceptable Financing 1031 Exchange, Cash, Conventional, FHA, Jumbo, Other, USDA Loan, VA Loan
Listing Terms 1031 Exchange, Cash, Conventional, FHA, Jumbo, Other, USDA Loan, VA Loan
Special Listing Condition None
Pets Allowed Yes
Read Less
Want to know what your home might be worth? Contact us for a FREE valuation!

Our team is ready to help you sell your home for the highest possible price ASAP

© 2025 METROLIST, INC., DBA RECOLORADO® – All Rights Reserved
6455 S. Yosemite St., Suite 500 Greenwood Village, CO 80111 USA
Bought with Redfin Corporation
GET MORE INFORMATION




