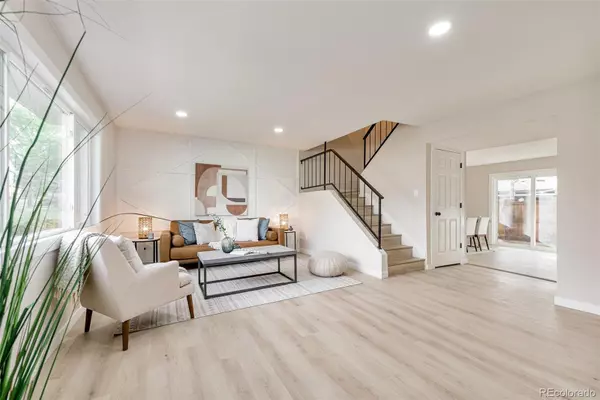$460,000
$469,000
1.9%For more information regarding the value of a property, please contact us for a free consultation.
9130 E Nassau AVE Denver, CO 80237
4 Beds
3 Baths
2,352 SqFt
Key Details
Sold Price $460,000
Property Type Townhouse
Sub Type Townhouse
Listing Status Sold
Purchase Type For Sale
Square Footage 2,352 sqft
Price per Sqft $195
Subdivision Cherry Creek Townhouse Third Filing
MLS Listing ID 8205934
Sold Date 07/12/23
Bedrooms 4
Full Baths 1
Three Quarter Bath 2
Condo Fees $245
HOA Fees $245/mo
HOA Y/N Yes
Abv Grd Liv Area 1,584
Originating Board recolorado
Year Built 1966
Annual Tax Amount $1,366
Tax Year 2022
Property Description
Welcome to this EXTENSIVELY UPDATED townhouse! This BEAUTIFUL home offers a seamless blend of modern elegance and comfortable living. Step inside to discover an open-concept layout, filled with natural light and adorned with stunning NEW luxury vinyl plank flooring for easy maintenance, fresh paint, and recessed lighting. Kitchen is a true masterpiece, boasting custom cabinetry, sleek quartz countertops, & SS appliances. Adjacent to the kitchen, a spacious dining area awaits w/ stunning accent wall, perfect for hosting intimate gatherings or formal dinners. Upstairs, you'll find a luxurious primary suite that offers a walk-in closet and ensuite bathroom w/ custom tiling.The additional bedrooms are generously sized, providing comfortable spaces with ample natural light and storage options. Basement complete with NEW CARPET and HUGE family room. Relax and unwind on your private & enclosed patio. Enjoy living just MINS to groceries and restaurants, and a short commute to DTC or Downtown Denver! Schedule a showing today and make this exceptional property your own!
Location
State CO
County Denver
Zoning S-TH-2.5
Rooms
Basement Full
Interior
Interior Features Breakfast Nook, Built-in Features, Eat-in Kitchen, Open Floorplan, Pantry, Primary Suite, Quartz Counters, Walk-In Closet(s)
Heating Forced Air
Cooling Central Air
Flooring Carpet, Tile, Vinyl
Fireplaces Number 1
Fireplace Y
Appliance Dishwasher, Disposal, Range, Refrigerator
Laundry In Unit, Laundry Closet
Exterior
Fence Full
Roof Type Composition
Total Parking Spaces 1
Garage No
Building
Sewer Public Sewer
Level or Stories Two
Structure Type Brick
Schools
Elementary Schools Joe Shoemaker
Middle Schools Hamilton
High Schools Thomas Jefferson
School District Denver 1
Others
Senior Community No
Ownership Agent Owner
Acceptable Financing 1031 Exchange, Cash, Conventional, FHA
Listing Terms 1031 Exchange, Cash, Conventional, FHA
Special Listing Condition None
Pets Allowed Cats OK, Dogs OK
Read Less
Want to know what your home might be worth? Contact us for a FREE valuation!

Our team is ready to help you sell your home for the highest possible price ASAP

© 2025 METROLIST, INC., DBA RECOLORADO® – All Rights Reserved
6455 S. Yosemite St., Suite 500 Greenwood Village, CO 80111 USA
Bought with Coldwell Banker Realty 54
GET MORE INFORMATION




