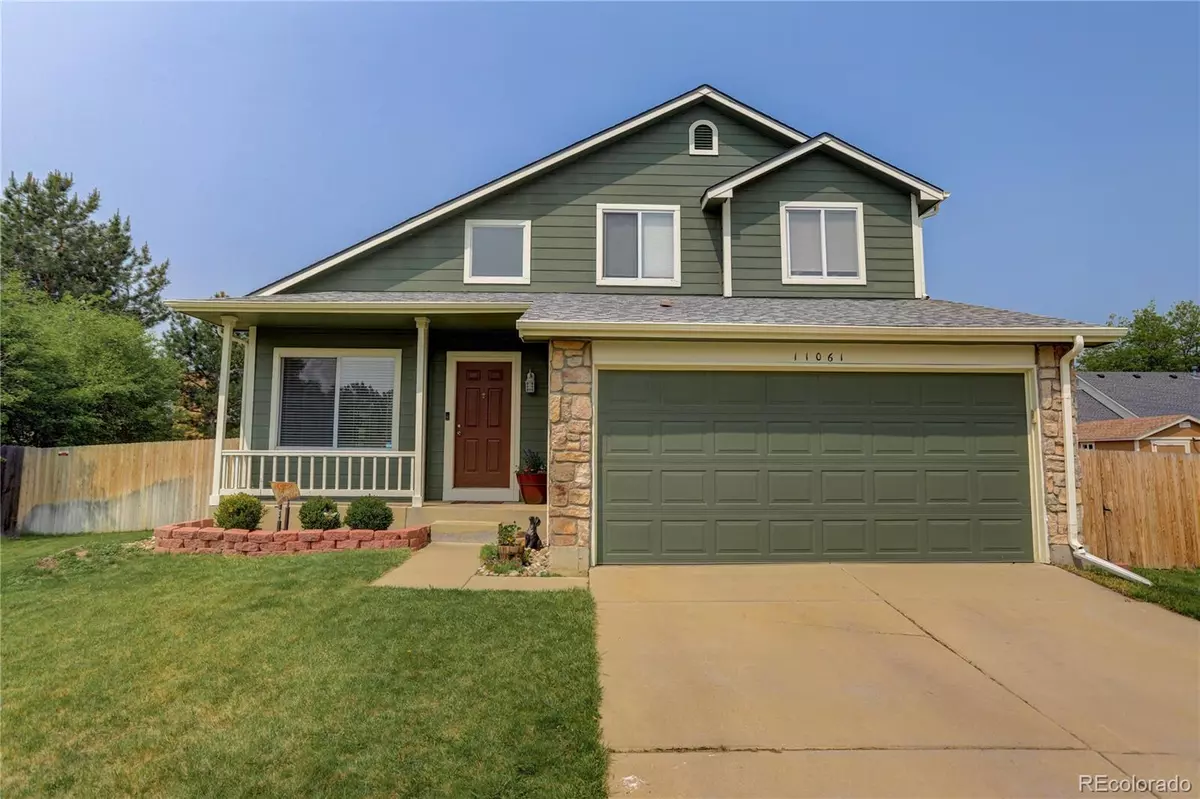$595,500
$600,000
0.8%For more information regarding the value of a property, please contact us for a free consultation.
11061 Benton ST Westminster, CO 80020
3 Beds
3 Baths
2,290 SqFt
Key Details
Sold Price $595,500
Property Type Single Family Home
Sub Type Single Family Residence
Listing Status Sold
Purchase Type For Sale
Square Footage 2,290 sqft
Price per Sqft $260
Subdivision Sheridan Green
MLS Listing ID 5917482
Sold Date 07/07/23
Bedrooms 3
Full Baths 2
Half Baths 1
HOA Y/N No
Abv Grd Liv Area 1,817
Originating Board recolorado
Year Built 1991
Annual Tax Amount $2,328
Tax Year 2022
Lot Size 8,276 Sqft
Acres 0.19
Property Description
Wonderful 2-story home located in a quiet cul-de-sac. Upon entering, you are greeted with soaring vaulted ceilings with an open-concept design in the living room and dining room. The high windows fill these rooms with natural light. The spacious eat-in kitchen has ample counter space and cabinets, stainless steel appliances, and a breakfast bar. The entire main level has newly installed, tasteful, and durable laminate flooring. A spacious family room is open to the kitchen, with glass French doors leading to the backyard. A newly remodeled half bath with stylish vanity completes the main level. Upstairs you'll find the primary bedroom with a bay window, a walk-in closet, and an attached bathroom with a large vanity and newer tile in the shower. The basement is fully finished making it a great space with endless options. You'll love entertaining on the spacious deck overlooking a large backyard with an above-ground pool and private RV parking. This home is in a great location within walking distance of City Park, which hosts many events, including Westminster's 4th of July fireworks celebration. There is easy access to endless trails, open space, and it's just a short bike ride to the Promenade, which has movies, bowling, and lots of great restaurants. Take advantage of the opportunity to come see this wonderful home and make it yours before it's gone.
Location
State CO
County Jefferson
Zoning SFR
Rooms
Basement Finished
Interior
Interior Features Breakfast Nook, Ceiling Fan(s), Eat-in Kitchen, High Ceilings, Open Floorplan, Vaulted Ceiling(s), Walk-In Closet(s)
Heating Forced Air
Cooling Air Conditioning-Room
Flooring Carpet, Laminate
Fireplace N
Appliance Dishwasher, Dryer, Microwave, Range, Refrigerator, Washer
Exterior
Garage Spaces 2.0
Fence Full
Pool Outdoor Pool, Private
Utilities Available Cable Available, Electricity Connected, Natural Gas Connected, Phone Available
Roof Type Composition
Total Parking Spaces 3
Garage Yes
Building
Lot Description Cul-De-Sac, Sprinklers In Front, Sprinklers In Rear
Foundation Concrete Perimeter
Sewer Public Sewer
Level or Stories Two
Structure Type Wood Siding
Schools
Elementary Schools Sheridan Green
Middle Schools Mandalay
High Schools Standley Lake
School District Jefferson County R-1
Others
Senior Community No
Ownership Individual
Acceptable Financing Cash, Conventional, FHA, VA Loan
Listing Terms Cash, Conventional, FHA, VA Loan
Special Listing Condition None
Read Less
Want to know what your home might be worth? Contact us for a FREE valuation!

Our team is ready to help you sell your home for the highest possible price ASAP

© 2025 METROLIST, INC., DBA RECOLORADO® – All Rights Reserved
6455 S. Yosemite St., Suite 500 Greenwood Village, CO 80111 USA
Bought with Compass - Denver
GET MORE INFORMATION





