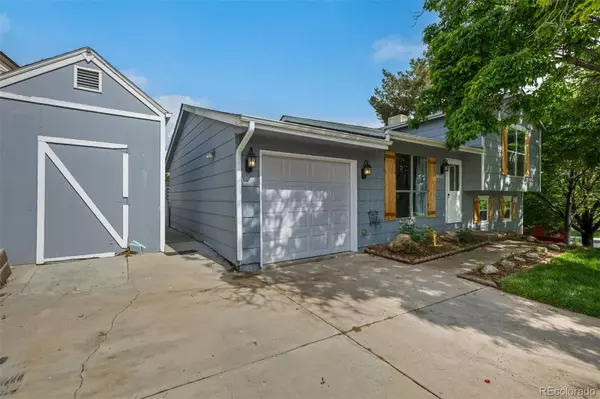$525,000
$485,000
8.2%For more information regarding the value of a property, please contact us for a free consultation.
9561 Dudley DR Westminster, CO 80021
3 Beds
2 Baths
1,348 SqFt
Key Details
Sold Price $525,000
Property Type Single Family Home
Sub Type Single Family Residence
Listing Status Sold
Purchase Type For Sale
Square Footage 1,348 sqft
Price per Sqft $389
Subdivision Sunstream
MLS Listing ID 1876638
Sold Date 07/07/23
Style Traditional
Bedrooms 3
Full Baths 1
Half Baths 1
HOA Y/N No
Abv Grd Liv Area 1,348
Originating Board recolorado
Year Built 1978
Annual Tax Amount $1,889
Tax Year 2022
Lot Size 7,840 Sqft
Acres 0.18
Property Description
Welcome to this updated tri-level home with awe-inspiring mountain views of the Flatirons and back range peaks. This home features new carpeting and wood-look tile flooring. Enter to find a living room ideal for cozy family evenings and lively gatherings. The space flows seamlessly into a well-appointed kitchen showcasing a striking mosaic tile backsplash, complemented by new, sleek stainless-steel appliances. You will be delighted with the new quartz counters and large stainless sink, offering ample space for meal preparation. Retreat to the primary bedroom, a true haven of tranquility. The bedroom boasts elegant crown molding and a walk-in closet, while direct access to the connecting bathroom ensures utmost convenience. The second bedroom upstairs also has a walk-in closet. On the lower level, you will discover a versatile family room, an additional bedroom, a conveniently located half bathroom, and a dedicated laundry area. It's a perfect place for a home office or for accommodating guests. Stepping outside, the property features a large deck, the ideal spot for barbecuing, lounging in the sunshine, and soaking in the mountain vistas. Next to the deck is a beautiful pond. The home has a new hot water heater and furnace for comfort and peace of mind, ensuring year-round comfort. There is also a newer garage door. Just down the street is the Big Dry Creek trail connecting to endless miles of trails for walking, running, and biking and a short walk to Standley Lake. This home is in a great location and provides easy access to Denver and Boulder, including shopping, dining and entertainment. This is a home where you can relax, entertain, and create lasting memories. This truly is the one for you!
Location
State CO
County Jefferson
Zoning RES
Interior
Interior Features Built-in Features, Ceiling Fan(s), Eat-in Kitchen, High Speed Internet, Pantry, Quartz Counters, Solid Surface Counters, Walk-In Closet(s)
Heating Forced Air
Cooling Evaporative Cooling
Flooring Carpet, Tile
Fireplace Y
Appliance Dishwasher, Disposal, Microwave, Range, Refrigerator
Laundry In Unit
Exterior
Exterior Feature Private Yard, Water Feature
Garage Spaces 1.0
Utilities Available Cable Available, Electricity Available, Natural Gas Available, Phone Available
View Mountain(s)
Roof Type Composition
Total Parking Spaces 1
Garage Yes
Building
Lot Description Sloped
Sewer Public Sewer
Water Public
Level or Stories Tri-Level
Structure Type Frame
Schools
Elementary Schools Lukas
Middle Schools Wayne Carle
High Schools Standley Lake
School District Jefferson County R-1
Others
Senior Community No
Ownership Individual
Acceptable Financing Cash, Conventional, FHA, VA Loan
Listing Terms Cash, Conventional, FHA, VA Loan
Special Listing Condition None
Read Less
Want to know what your home might be worth? Contact us for a FREE valuation!

Our team is ready to help you sell your home for the highest possible price ASAP

© 2025 METROLIST, INC., DBA RECOLORADO® – All Rights Reserved
6455 S. Yosemite St., Suite 500 Greenwood Village, CO 80111 USA
Bought with eXp Realty, LLC
GET MORE INFORMATION





