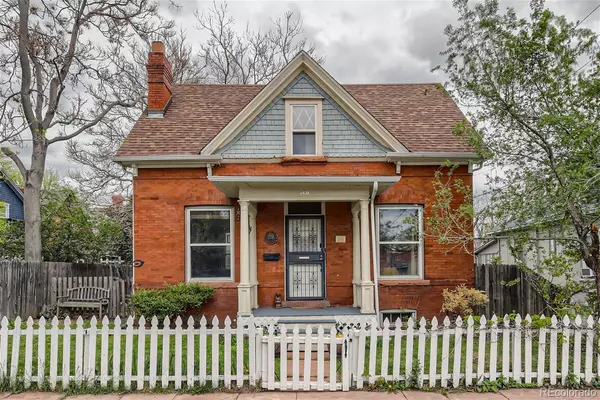$630,000
$585,000
7.7%For more information regarding the value of a property, please contact us for a free consultation.
126 E 1st AVE Denver, CO 80203
2 Beds
1 Bath
1,081 SqFt
Key Details
Sold Price $630,000
Property Type Single Family Home
Sub Type Single Family Residence
Listing Status Sold
Purchase Type For Sale
Square Footage 1,081 sqft
Price per Sqft $582
Subdivision Snyders Sub
MLS Listing ID 4031446
Sold Date 07/07/23
Bedrooms 2
Full Baths 1
HOA Y/N No
Abv Grd Liv Area 1,081
Originating Board recolorado
Year Built 1896
Annual Tax Amount $2,829
Tax Year 2022
Lot Size 2,178 Sqft
Acres 0.05
Property Description
Don't miss out on this historic 1896 Victorian in Speer / Northwest Wash Park, which is full of charm and beautiful energy. This home has original hardware, a built in dining room cabinet, an engraved stairway banister and a functioning wood burning fireplace.
The entire home radiates with natural sunlight throughout the day. The main level is open and inviting with lovely high ceilings. Original and new hardwood flooring extends across both floors. Head up the wide, ornate staircase and you will find two bedrooms and a full bathroom that has recently been fully remodeled. In addition to a grassy front lawn, which has a sprinkler system, there is a private and landscaped fenced in backyard with a patio, attached shed, and a beautiful garden area. Hops and honeysuckle provide the trellised shade all summer long.
You will love walking around this historic neighborhood and find you're only steps away from some of the best restaurants and shops on Broadway! With a walkability score of 94, The Mayan Theater, The Hornet, Sweet Action Ice Cream, and many other spots are less than a five-minute walk from your front door. The Cherry Creek Trail and Washington Park are a short bike ride away. The home is centrally located to several RTD bus stops and only one mile from the Alameda Light Rail station, while still being close to Downtown Denver fun! The city water intake line was replaced with copper in 2017. A brand new furnace in 2020 as well as a new 50 gallon water heater was installed in 2022. All kitchen appliances and the washer and dryer are also new as of 2020.
You'll feel just how special this home is the second you step inside it's doors. Come see for yourself.
Location
State CO
County Denver
Zoning U-TU-B2
Rooms
Basement Partial
Interior
Interior Features Built-in Features, Ceiling Fan(s), High Ceilings, Smoke Free
Heating Forced Air
Cooling Attic Fan, Central Air
Flooring Wood
Fireplaces Number 1
Fireplaces Type Living Room, Wood Burning
Fireplace Y
Appliance Dishwasher, Disposal, Dryer, Gas Water Heater, Microwave, Oven, Refrigerator, Washer
Laundry In Unit
Exterior
Exterior Feature Garden, Lighting, Private Yard, Rain Gutters
Utilities Available Cable Available, Electricity Connected, Internet Access (Wired), Natural Gas Connected, Phone Connected
View City, Mountain(s)
Roof Type Composition
Total Parking Spaces 2
Garage No
Building
Lot Description Landscaped, Level, Near Public Transit, Sprinklers In Front
Foundation Slab
Sewer Public Sewer
Water Public
Level or Stories Two
Structure Type Brick
Schools
Elementary Schools Dora Moore
Middle Schools Grant
High Schools South
School District Denver 1
Others
Senior Community No
Ownership Individual
Acceptable Financing Cash, Conventional, FHA, Jumbo, USDA Loan, VA Loan
Listing Terms Cash, Conventional, FHA, Jumbo, USDA Loan, VA Loan
Special Listing Condition None
Read Less
Want to know what your home might be worth? Contact us for a FREE valuation!

Our team is ready to help you sell your home for the highest possible price ASAP

© 2025 METROLIST, INC., DBA RECOLORADO® – All Rights Reserved
6455 S. Yosemite St., Suite 500 Greenwood Village, CO 80111 USA
Bought with Corcoran Perry & Co.
GET MORE INFORMATION





