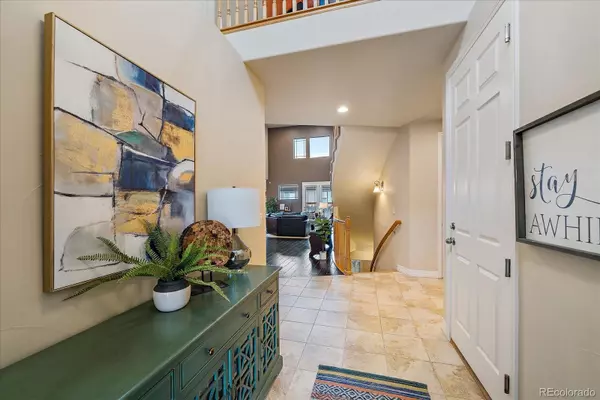$663,000
$675,000
1.8%For more information regarding the value of a property, please contact us for a free consultation.
11462 Chambers DR Commerce City, CO 80022
4 Beds
3 Baths
3,819 SqFt
Key Details
Sold Price $663,000
Property Type Single Family Home
Sub Type Single Family Residence
Listing Status Sold
Purchase Type For Sale
Square Footage 3,819 sqft
Price per Sqft $173
Subdivision The Villages At Buffalo Run / Reunion
MLS Listing ID 1997132
Sold Date 06/30/23
Style Mountain Contemporary, Urban Contemporary
Bedrooms 4
Full Baths 2
Three Quarter Bath 1
Condo Fees $90
HOA Fees $30/qua
HOA Y/N Yes
Abv Grd Liv Area 3,604
Originating Board recolorado
Year Built 2006
Annual Tax Amount $5,811
Tax Year 2022
Lot Size 6,534 Sqft
Acres 0.15
Property Description
Stunning Semi-custom, 2-Story Golf Course Home with Fantastic Fully-finished Basement and Extended Loft! 4 Bedrooms, Main Floor Master and Extended Loft. Generous, Open & Airy Great Room with Soaring 20-foot Ceilings and Expansive Bedrooms. Storage, Storage, Storage! This Beauty Boasts over 80k in Upgrades & Improvements, Including: Hand-trowel finished walls & ceilings, New Dishwasher & Refrigerator, Massive Newer A/C Condenser, Newer Water Heater, New 35x6 Wide-plank Tile Flooring, Jetted Tub, Custom tile work and custom paint throughout. Impeccably-maintained. Steps to Buffalo Run Golf Course, local Shopping, Retail, Restaurants, Schools, Parks & Trails. Easy-access to DIA andI-76 for Easy-commuting. A Wonderful Place to Call Home!
Location
State CO
County Adams
Rooms
Basement Finished
Main Level Bedrooms 2
Interior
Interior Features Ceiling Fan(s), Eat-in Kitchen, Entrance Foyer, Five Piece Bath, Granite Counters, High Ceilings, Kitchen Island, Open Floorplan, Pantry, Primary Suite, Smoke Free, Vaulted Ceiling(s), Walk-In Closet(s), Wet Bar
Heating Forced Air
Cooling Central Air
Flooring Carpet, Tile
Fireplaces Number 1
Fireplaces Type Family Room
Fireplace Y
Appliance Bar Fridge, Cooktop, Dishwasher, Disposal, Down Draft, Dryer, Freezer, Microwave, Refrigerator, Self Cleaning Oven, Sump Pump, Washer, Water Softener, Wine Cooler
Exterior
Exterior Feature Private Yard, Rain Gutters
Parking Features Oversized
Garage Spaces 3.0
Fence Full
Utilities Available Cable Available, Electricity Connected, Internet Access (Wired), Natural Gas Connected
Roof Type Concrete
Total Parking Spaces 3
Garage Yes
Building
Lot Description Landscaped, Master Planned, Sprinklers In Front, Sprinklers In Rear
Sewer Public Sewer
Water Public
Level or Stories One
Structure Type Frame, Rock, Stucco
Schools
Elementary Schools Turnberry
Middle Schools Prairie View
High Schools Prairie View
School District School District 27-J
Others
Senior Community No
Ownership Individual
Acceptable Financing Cash, Conventional, FHA, VA Loan
Listing Terms Cash, Conventional, FHA, VA Loan
Special Listing Condition None
Read Less
Want to know what your home might be worth? Contact us for a FREE valuation!

Our team is ready to help you sell your home for the highest possible price ASAP

© 2025 METROLIST, INC., DBA RECOLORADO® – All Rights Reserved
6455 S. Yosemite St., Suite 500 Greenwood Village, CO 80111 USA
Bought with RE/MAX ALLIANCE
GET MORE INFORMATION





