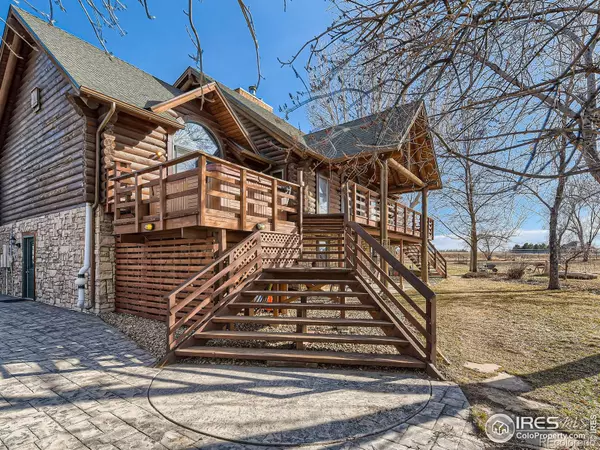$1,199,000
$1,225,000
2.1%For more information regarding the value of a property, please contact us for a free consultation.
1238 Doris CIR Erie, CO 80516
4 Beds
3 Baths
4,336 SqFt
Key Details
Sold Price $1,199,000
Property Type Single Family Home
Sub Type Single Family Residence
Listing Status Sold
Purchase Type For Sale
Square Footage 4,336 sqft
Price per Sqft $276
Subdivision Parkland Estates
MLS Listing ID IR983593
Sold Date 06/28/23
Bedrooms 4
Full Baths 1
Half Baths 1
Three Quarter Bath 1
Condo Fees $125
HOA Fees $125/mo
HOA Y/N Yes
Abv Grd Liv Area 4,336
Originating Board recolorado
Year Built 1985
Annual Tax Amount $6,144
Tax Year 2022
Lot Size 2.120 Acres
Acres 2.12
Property Description
PRICE IMPROVEMENT! This spectacular 4 Bedroom, 3 Bath custom log home located in Parkland Estates is ready for you to call it yours! This iconic home is nestled on 2.1 private acres, has incredible mountain views and two expansive decks to enjoy the great outdoor living experience that Erie has to offer. This home is on a private airstrip with a hangar lot available to build your dream hangar. There is an option to add a taxiway for direct runway access as well as a possible additional hangar. The main entrance is off the west facing deck. When you enter the home, you are greeted by wire-brushed oak flooring, cathedral ceilings in the living room and a free standing fireplace. Skylights provide an abundance of light through the entire main level of the home and loft. The kitchen/family room area of the home has been completely remodeled including hickory cabinets, granite slab countertops, double oven, built-in microwave and cooktop. The spacious dining room, opening onto the east deck invites guests in with a charming gas heat stove. The primary ensuite bedroom is located on the main floor as well and boasts cathedral ceilings, an oversized walk-in steam shower, travertine counters and an abundance of closet space. Ready to entertain? The ground floor of the home is designed with 3 bedrooms, a wet bar and kitchenette, double patios and great room for gaming or relaxing. The laundry room is on this level with additional hobby space as well. Looking for workspace to spread out? The tandem, detached, oversized 3 car garage is designed with an insulated workshop and extensive storage area for toys and room to work. Additional outbuilding has a finished studio and two additional workshops. Property is zoned for horses and has a chicken coop/run. The location is perfect for commuting to Denver, Boulder, or Fort Collins. Weld County regulations and taxes apply.
Location
State CO
County Weld
Zoning SFR
Rooms
Basement Sump Pump, Walk-Out Access
Main Level Bedrooms 1
Interior
Interior Features Eat-in Kitchen, Kitchen Island, Radon Mitigation System, Vaulted Ceiling(s), Wet Bar
Heating Baseboard, Wood Stove
Cooling Central Air
Flooring Vinyl, Wood
Fireplaces Type Free Standing, Living Room
Fireplace N
Appliance Dishwasher, Disposal, Double Oven, Microwave, Oven, Refrigerator
Laundry In Unit
Exterior
Parking Features Oversized
Garage Spaces 3.0
Fence Partial
Utilities Available Cable Available, Electricity Available, Natural Gas Available
View Mountain(s)
Roof Type Composition
Total Parking Spaces 3
Building
Lot Description Cul-De-Sac, Level, Open Space
Foundation Raised
Sewer Septic Tank
Water Public
Level or Stories One
Structure Type Concrete,Log,Stone
Schools
Elementary Schools Erie
Middle Schools Erie
High Schools Erie
School District St. Vrain Valley Re-1J
Others
Ownership Individual
Acceptable Financing Cash, Conventional, VA Loan
Listing Terms Cash, Conventional, VA Loan
Read Less
Want to know what your home might be worth? Contact us for a FREE valuation!

Our team is ready to help you sell your home for the highest possible price ASAP

© 2025 METROLIST, INC., DBA RECOLORADO® – All Rights Reserved
6455 S. Yosemite St., Suite 500 Greenwood Village, CO 80111 USA
Bought with LIV Sotheby's Intl Realty
GET MORE INFORMATION





