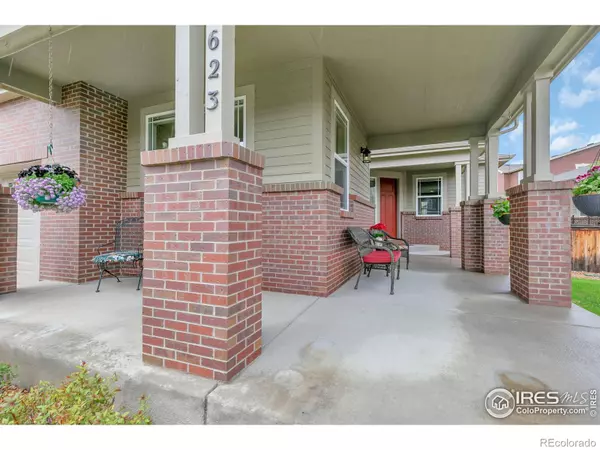$800,000
$850,000
5.9%For more information regarding the value of a property, please contact us for a free consultation.
2623 Geranium LN Fort Collins, CO 80525
4 Beds
3 Baths
3,235 SqFt
Key Details
Sold Price $800,000
Property Type Single Family Home
Sub Type Single Family Residence
Listing Status Sold
Purchase Type For Sale
Square Footage 3,235 sqft
Price per Sqft $247
Subdivision Lakeview
MLS Listing ID IR987746
Sold Date 06/28/23
Style Contemporary
Bedrooms 4
Full Baths 3
Condo Fees $119
HOA Fees $119/mo
HOA Y/N Yes
Abv Grd Liv Area 3,235
Originating Board recolorado
Year Built 2015
Annual Tax Amount $4,011
Tax Year 2022
Lot Size 8,276 Sqft
Acres 0.19
Property Description
This beautiful Mid town 2 story is a must see! The home is like new and has been meticulously maintained. Conveniently located within walking distance to the Scotch Pines Village shopping center. As you enter in the front door from the large wrap around covered front porch you are greeted with soaring ceilings and a nice open feel, to the right is a dining room to the left is a Main floor bedroom that the seller is currently using as an office as well as coinvent mudroom/sink area. Walk into the enormous kitchen with granite throughout and a large kitchen island for additional sitting or cooking space. All stainless-steel appliances including double ovens, gas cook top, and a butlers sink! large Walk-in pantry compliments the abundance of cabinet space. Large great room features a cozy fireplace and built in shelving. Beautiful open staircase leading to the upper level featuring a large primary bedroom and an enormous walk-in closet with custom shelving. Upper-level laundry for your convivence. 2 additional bedrooms that share a bathroom, a loft/sitting room as well as office area if you choose. The basement is unfinished great for storage. Seller has an added a sub panel in the basement for future expansion if desired. This home features one of the larger lots in the neighborhood and has a nice, covered patio with lighting and the Hot Tub is included! Come see this beautiful home today.
Location
State CO
County Larimer
Zoning Res
Rooms
Basement Bath/Stubbed, Crawl Space, Partial, Unfinished
Main Level Bedrooms 1
Interior
Interior Features Eat-in Kitchen, Kitchen Island, Open Floorplan, Pantry, Smart Thermostat, Vaulted Ceiling(s), Walk-In Closet(s)
Heating Forced Air
Cooling Ceiling Fan(s), Central Air
Flooring Wood
Fireplaces Type Great Room
Equipment Satellite Dish
Fireplace N
Appliance Dishwasher, Double Oven, Microwave, Oven, Refrigerator
Exterior
Exterior Feature Spa/Hot Tub
Parking Features Tandem
Garage Spaces 3.0
Fence Fenced, Partial
Utilities Available Cable Available, Electricity Available, Internet Access (Wired), Natural Gas Available
Roof Type Composition
Total Parking Spaces 3
Garage Yes
Building
Lot Description Level
Sewer Public Sewer
Water Public
Level or Stories Two
Structure Type Brick,Wood Frame
Schools
Elementary Schools Shepardson
Middle Schools Boltz
High Schools Fort Collins
School District Poudre R-1
Others
Ownership Individual
Acceptable Financing Cash, Conventional, FHA, VA Loan
Listing Terms Cash, Conventional, FHA, VA Loan
Read Less
Want to know what your home might be worth? Contact us for a FREE valuation!

Our team is ready to help you sell your home for the highest possible price ASAP

© 2025 METROLIST, INC., DBA RECOLORADO® – All Rights Reserved
6455 S. Yosemite St., Suite 500 Greenwood Village, CO 80111 USA
Bought with RE/MAX Alliance-FTC Dwtn
GET MORE INFORMATION





