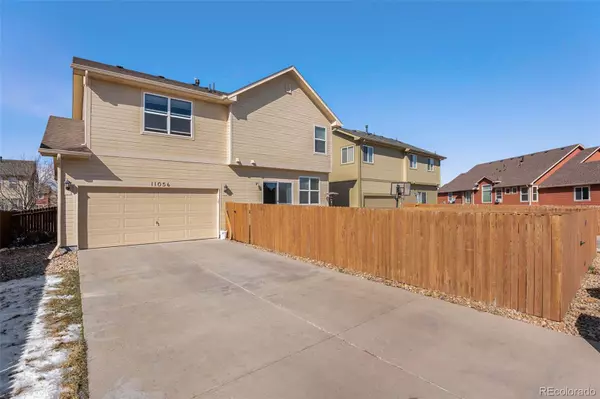$491,250
$500,000
1.8%For more information regarding the value of a property, please contact us for a free consultation.
11056 Oakland DR Commerce City, CO 80640
3 Beds
3 Baths
1,609 SqFt
Key Details
Sold Price $491,250
Property Type Single Family Home
Sub Type Single Family Residence
Listing Status Sold
Purchase Type For Sale
Square Footage 1,609 sqft
Price per Sqft $305
Subdivision River Oaks
MLS Listing ID 4608679
Sold Date 06/15/23
Style A-Frame
Bedrooms 3
Full Baths 2
Half Baths 1
Condo Fees $58
HOA Fees $58/mo
HOA Y/N Yes
Abv Grd Liv Area 1,609
Originating Board recolorado
Year Built 2010
Annual Tax Amount $4,584
Tax Year 2022
Lot Size 5,227 Sqft
Acres 0.12
Property Description
Bright and spacious! You want to see this one! This home features new laminate wood flooring throughout the main level and all new carpet upstairs. Updated paint throughout the house and blank canvas in the basement for future growth. The kitchen has a bountiful amount of cabinets and counter space which is perfect for entertaining and cooking with a large dining space to enjoy family meals! A grassy and spacious fenced backyard is perfect for the pets, gardening or kiddos. Private ally access, large driveway and two car garage. This home has spacious bedrooms, large closet spaces, lots of natural light! You will not be disappointed in this one, come and take a look today! Open House Saturday 4/15 from 10-2pm
Location
State CO
County Adams
Rooms
Basement Unfinished
Interior
Interior Features Eat-in Kitchen, Kitchen Island
Heating Forced Air
Cooling Central Air
Flooring Carpet, Laminate, Wood
Fireplace N
Appliance Dishwasher, Disposal, Microwave, Oven, Range, Refrigerator
Exterior
Exterior Feature Private Yard
Garage Spaces 2.0
Roof Type Composition
Total Parking Spaces 2
Garage Yes
Building
Foundation Slab
Sewer Public Sewer
Water Public
Level or Stories Two
Structure Type Frame
Schools
Elementary Schools Thimmig
Middle Schools Prairie View
High Schools Prairie View
School District School District 27-J
Others
Senior Community No
Ownership Individual
Acceptable Financing Cash, Conventional, FHA, VA Loan
Listing Terms Cash, Conventional, FHA, VA Loan
Special Listing Condition None
Read Less
Want to know what your home might be worth? Contact us for a FREE valuation!

Our team is ready to help you sell your home for the highest possible price ASAP

© 2024 METROLIST, INC., DBA RECOLORADO® – All Rights Reserved
6455 S. Yosemite St., Suite 500 Greenwood Village, CO 80111 USA
Bought with Your Castle Real Estate Inc
GET MORE INFORMATION





