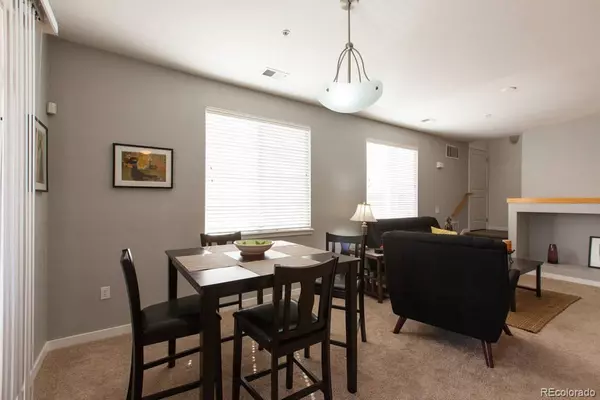$375,000
$385,000
2.6%For more information regarding the value of a property, please contact us for a free consultation.
4100 Albion ST #215 Denver, CO 80216
2 Beds
3 Baths
1,146 SqFt
Key Details
Sold Price $375,000
Property Type Condo
Sub Type Condominium
Listing Status Sold
Purchase Type For Sale
Square Footage 1,146 sqft
Price per Sqft $327
Subdivision Park Hill Village
MLS Listing ID 8817905
Sold Date 06/12/23
Bedrooms 2
Full Baths 2
Half Baths 1
Condo Fees $320
HOA Fees $320/mo
HOA Y/N Yes
Abv Grd Liv Area 1,146
Originating Board recolorado
Year Built 2005
Annual Tax Amount $1,604
Tax Year 2022
Property Description
SELLER CONCESSION! The best of everything is at Park Hill Village Condominiums in Denver! It is super close to Downtown Denver for restaurants and shopping, within 15 minutes of DIA, and has great amenities like a fitness center and a large swimming pool! This unit is one of the larger units in the complex with 2 bedrooms and 3 bathrooms, one with oversized tub at 1456 square feet of living space. It also has its own garage, with another separate designated parking space. The gourmet kitchen features a large pantry, loads of cabinets, a dedicated workspace, lots of counter space and flows nicely into a large, open floorplan with the dining and living area and cozy gas fireplace. A convenient powder room is located on this main level too. The covered patio offers outdoor living for morning coffee outside or cocktails in the evening and just relax to sounds of nature in the large tree above. Upstairs you will find a secondary bathroom with a shower and a guest bedroom that could convert to a home office, or playroom. A large linen closet and a laundry closet are located conveniently on this second level. Down the hall, you will find the spacious primary bedroom with double closets and an ensuite bathroom. Newer carpet and newer paint already done for you. Upon entry there is a large coat closet and nice storage for outdoor sport items. The best part of living in this community is the walking distance to the light rail station, Starbucks and Qdoba. Ride your bike to Denver's City Park, Denver Zoo, Denver Botanical Gardens. Very close to Rhino. Or a short drive to Colorado Blvd. for Trader Joes, Culinary Dropout, Postino and Snooze! There is also a dog park in the complex and you can walk or jog the old golf course (now a park) adjacent to the complex.
Location
State CO
County Denver
Zoning R-2-A
Interior
Heating Electric, Forced Air
Cooling Central Air
Fireplace N
Exterior
Garage Spaces 1.0
Roof Type Composition, Metal
Total Parking Spaces 2
Garage No
Building
Sewer Public Sewer
Water Public
Level or Stories Two
Structure Type Brick, Cement Siding, Concrete, Frame
Schools
Elementary Schools Smith Renaissance
Middle Schools Denver Discovery
High Schools East
School District Denver 1
Others
Senior Community No
Ownership Individual
Acceptable Financing Cash, Conventional, FHA, VA Loan
Listing Terms Cash, Conventional, FHA, VA Loan
Special Listing Condition None
Pets Allowed Cats OK, Dogs OK
Read Less
Want to know what your home might be worth? Contact us for a FREE valuation!

Our team is ready to help you sell your home for the highest possible price ASAP

© 2025 METROLIST, INC., DBA RECOLORADO® – All Rights Reserved
6455 S. Yosemite St., Suite 500 Greenwood Village, CO 80111 USA
Bought with RE/MAX Advantage Realty Inc.
GET MORE INFORMATION





