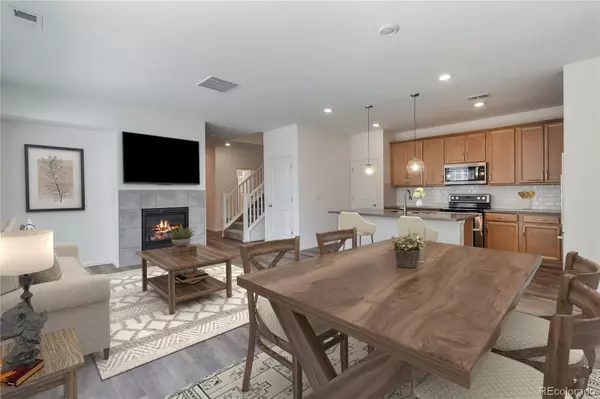$615,900
$619,900
0.6%For more information regarding the value of a property, please contact us for a free consultation.
16603 W Vallejo PL Broomfield, CO 80023
4 Beds
3 Baths
1,963 SqFt
Key Details
Sold Price $615,900
Property Type Multi-Family
Sub Type Multi-Family
Listing Status Sold
Purchase Type For Sale
Square Footage 1,963 sqft
Price per Sqft $313
Subdivision Baseline
MLS Listing ID 7959562
Sold Date 06/05/23
Bedrooms 4
Full Baths 2
Three Quarter Bath 1
Condo Fees $224
HOA Fees $74/qua
HOA Y/N Yes
Abv Grd Liv Area 1,963
Originating Board recolorado
Year Built 2022
Annual Tax Amount $2,460
Tax Year 2021
Lot Size 3,484 Sqft
Acres 0.08
Property Description
Enjoy a like new (1 yr old) home that has all the initial work completed. This home sits on one of the largest and most premium lots within the new Baseline community! With upgrades galore, 4 spacious Beds, 3 full Baths, plus a spacious loft area, this home lives large and offers comfortable & elegant living, which suits all phases of life. The main level offers an open kitchen, dining, & living, perfect space for entertaining or relaxing in front of the fireplace. The modern kitchen is equipped with high-end stainless steel appliances, huge island, pantry, & plenty of storage space for all your culinary needs. The upper level is sprawling with a split-bedroom floorplan. The private owner's oasis encompasses an en-suite spa-like 5-piece bath, large walk-in closet, & mountain views. The upper level also includes a large loft area, perfect for a home office, kids' play area, TV lounge, or reading nook, 2 add'l bedrooms, a large 3rd bath w/deep soaker tub & long vanity, & laundry room (w/ included washer & dryer). This home has wonderful outdoor spaces between a private yard and a great covered front porch. The 410 sq. ft 2-car attached garage is finished, well-lit, and has height to add plenty of hanging storage. Right outside the front door, hop onto the walking and biking trail system that leads all over the hood, to several parks, and even over to the amazing Anthem Park and Lake. Multiple well-ranked schools are within walking distance & the Baseline Community already boasts terrific parks, playgrounds, & trails, w/ future developments including a retail district, medical facility, sprawling parks, office area, coffee shop/beer garden, & much more planned. Less than a mile away is a King Soopers shopping district w/ Starbucks and multiple restaurants, & just to the East off of HWY 7 is Top Golf, Home Depot, Costco, great shopping, & restaurants. Easy access to I-25, Denver, & and Boulder. Check out the 3D Tour: https://bit.ly/16603WVallejoPl
Location
State CO
County Broomfield
Zoning PUD
Rooms
Basement Crawl Space
Main Level Bedrooms 1
Interior
Interior Features Ceiling Fan(s), Corian Counters, Eat-in Kitchen, Entrance Foyer, High Ceilings, Kitchen Island, Open Floorplan, Pantry, Primary Suite, Smart Thermostat, Smoke Free, Walk-In Closet(s)
Heating Forced Air, Natural Gas
Cooling Central Air
Flooring Carpet, Vinyl
Fireplaces Number 1
Fireplaces Type Gas, Living Room
Fireplace Y
Appliance Dishwasher, Disposal, Double Oven, Dryer, Gas Water Heater, Microwave, Range, Refrigerator, Self Cleaning Oven, Sump Pump, Washer
Laundry Laundry Closet
Exterior
Exterior Feature Dog Run, Gas Valve, Lighting, Private Yard, Rain Gutters, Smart Irrigation
Parking Features Dry Walled, Finished, Lighted
Garage Spaces 2.0
Fence Full
View Mountain(s)
Roof Type Architecural Shingle
Total Parking Spaces 2
Garage Yes
Building
Lot Description Greenbelt, Landscaped, Master Planned, Sprinklers In Front, Sprinklers In Rear
Sewer Public Sewer
Water Public
Level or Stories Two
Structure Type Cement Siding
Schools
Elementary Schools Thunder Vista
Middle Schools Thunder Vista
High Schools Legacy
School District Adams 12 5 Star Schl
Others
Senior Community No
Ownership Agent Owner
Acceptable Financing 1031 Exchange, Cash, Conventional, FHA, VA Loan
Listing Terms 1031 Exchange, Cash, Conventional, FHA, VA Loan
Special Listing Condition None
Pets Allowed Cats OK, Dogs OK, Yes
Read Less
Want to know what your home might be worth? Contact us for a FREE valuation!

Our team is ready to help you sell your home for the highest possible price ASAP

© 2024 METROLIST, INC., DBA RECOLORADO® – All Rights Reserved
6455 S. Yosemite St., Suite 500 Greenwood Village, CO 80111 USA
Bought with RE/MAX Professionals
GET MORE INFORMATION





