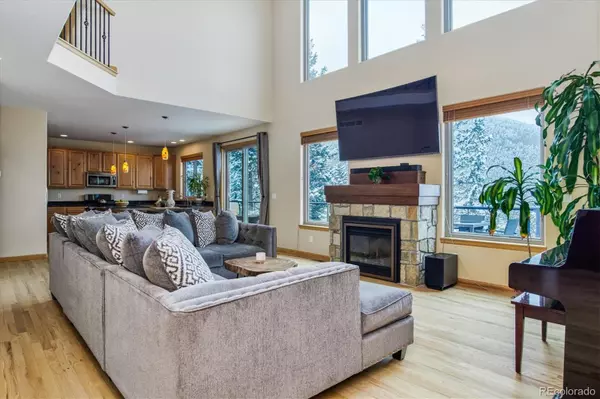$1,095,000
$1,095,000
For more information regarding the value of a property, please contact us for a free consultation.
9085 Jill DR Conifer, CO 80433
4 Beds
4 Baths
3,781 SqFt
Key Details
Sold Price $1,095,000
Property Type Single Family Home
Sub Type Single Family Residence
Listing Status Sold
Purchase Type For Sale
Square Footage 3,781 sqft
Price per Sqft $289
Subdivision Black Mountain Ranch Estates
MLS Listing ID 5087097
Sold Date 05/31/23
Bedrooms 4
Full Baths 3
Half Baths 1
HOA Y/N No
Abv Grd Liv Area 2,504
Originating Board recolorado
Year Built 2007
Annual Tax Amount $4,671
Tax Year 2021
Lot Size 1.020 Acres
Acres 1.02
Property Description
This beautiful mountain house is in impeccable condition and ready for you to call home! Nestled on an acre in the pines, the home has fantastic views of the dramatic mountain landscape across the valley, including unique rock outcroppings and gold aspen trees in the fall. The great room's open concept layout allows for easy entertaining. Host dinner in the dining room, or dine al fresco on the new composite decks where you can enjoy the mountain vistas. The high ceilings provide a grand feel to the space, and make note of the all new Anderson windows that frame the views! The kitchen boasts granite counters, island, pantry and stainless steel appliances, including a brand new fridge and gas range for the chef in the family. The main level also includes a home office, which could also serve as a bedroom with a full bath conveniently located next to this space. Upstairs are two guest rooms, another full bath and the master bedroom. Open the custom barn door and you'll find the remodeled ensuite bath with a large tile shower and Japanese soaking tub with bench seat. The oversized walk in closet has lots of storage! The lower level has been completely remodeled and offers endless options. Serve your friends a cool drink at the custom full bar, play a game of pool or step outside and enjoy the twinkling night stars from the hot tub. The lower level can accommodate another bedroom with a simple addition of a wall, and the current bath has space and plumbing to add a shower. Lovingly cared for by the owners, you'll be hard pressed to find a scuff on the walls or scratch on the gleaming hardwood floors. Conveniently located between Conifer and Evergreen, you'll have access to endless outdoor activities at a number of Jeffco Open Space Parks and Staunton State Park. It's time to make your dream of mountain living a reality!
Location
State CO
County Jefferson
Zoning MR-1
Rooms
Basement Finished, Walk-Out Access
Main Level Bedrooms 1
Interior
Interior Features Breakfast Nook, Ceiling Fan(s), Eat-in Kitchen, Entrance Foyer, Five Piece Bath, Granite Counters, High Ceilings, Kitchen Island, Open Floorplan, Pantry, Primary Suite, Smoke Free, Hot Tub, Utility Sink, Vaulted Ceiling(s), Wet Bar
Heating Forced Air, Natural Gas, Pellet Stove
Cooling None
Flooring Tile, Wood
Fireplaces Number 2
Fireplaces Type Gas, Great Room, Primary Bedroom
Fireplace Y
Appliance Dishwasher, Disposal, Dryer, Microwave, Oven, Refrigerator, Washer
Exterior
Exterior Feature Rain Gutters, Spa/Hot Tub
Garage Spaces 3.0
Utilities Available Natural Gas Connected
View Mountain(s)
Roof Type Composition
Total Parking Spaces 6
Garage Yes
Building
Lot Description Foothills, Many Trees
Sewer Septic Tank
Water Well
Level or Stories Two
Structure Type Frame, Wood Siding
Schools
Elementary Schools Marshdale
Middle Schools West Jefferson
High Schools Conifer
School District Jefferson County R-1
Others
Senior Community No
Ownership Individual
Acceptable Financing Cash, Conventional, FHA, VA Loan
Listing Terms Cash, Conventional, FHA, VA Loan
Special Listing Condition None
Read Less
Want to know what your home might be worth? Contact us for a FREE valuation!

Our team is ready to help you sell your home for the highest possible price ASAP

© 2025 METROLIST, INC., DBA RECOLORADO® – All Rights Reserved
6455 S. Yosemite St., Suite 500 Greenwood Village, CO 80111 USA
Bought with Berkshire Hathaway HomeServices Elevated Living RE
GET MORE INFORMATION





