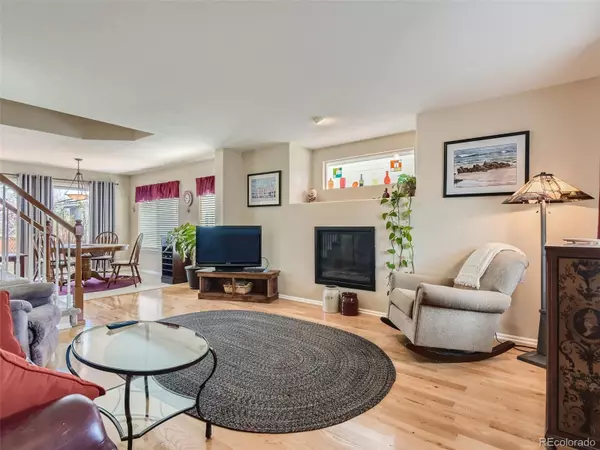$613,000
$600,000
2.2%For more information regarding the value of a property, please contact us for a free consultation.
4803 Waldenwood PL Highlands Ranch, CO 80130
4 Beds
3 Baths
1,649 SqFt
Key Details
Sold Price $613,000
Property Type Single Family Home
Sub Type Single Family Residence
Listing Status Sold
Purchase Type For Sale
Square Footage 1,649 sqft
Price per Sqft $371
Subdivision Hawks Pointe
MLS Listing ID 5410136
Sold Date 05/26/23
Style Traditional
Bedrooms 4
Full Baths 2
Half Baths 1
Condo Fees $165
HOA Fees $55/qua
HOA Y/N Yes
Abv Grd Liv Area 1,649
Originating Board recolorado
Year Built 2000
Annual Tax Amount $2,626
Tax Year 2022
Lot Size 4,791 Sqft
Acres 0.11
Property Description
WELCOME HOME!! THIS IS HIGHLANDS RANCH! Picture yourself living in the heart of all that Highlands Ranch has to offer. Four Bedroom Homes, in a cul-de-sac in this price range, are a rare find indeed!! This Highlands Ranch Charmer has it all, and this one is a MUST SEE! As you approach this home, you will begin to notice all of the Upgrades that have been done. Fresh Coat of Paint on the Exterior of the Home is a start. New Front Porch with a New Railing to enjoy morning coffee or evening libations of your choice. Notice the New Hardwood Floors in the Living Room. Check out the Gas Log Fireplace in the Living Room as well. New Appliances such as the Dishwasher; Refrigerator; Microwave Oven; Washer and Dryer are all ready and waiting for you. Granite Countertops complement the other upgrades in the Kitchen. Other Upgrades include a High Efficiency Furnace and A/C. New Garage Door and Electric Lift make the Garage complete. Any Grill Bosses out there? Grilling Season is right around the corner; and summer nights on your updated Back Patio gazing at your spacious Backyard await your arrival. The Perennial Garden and Maple Tree are beautiful. Enjoy all that Highlands Ranch has to offer, including Restaurants; Shopping: Parks; and Trails. Thursday Night FREE SUMMER CONCERTS at Highland Heritage Park are a must attend!! Access to Four Rec Centers is another added bonus for Highlands Ranch Residents. Home feeds into the highly sought after Douglas County School District. THIS ONE WILL NOT LAST - MUST SEE ASAP!!!!
Location
State CO
County Douglas
Zoning PDU
Rooms
Basement Crawl Space, Daylight, Sump Pump, Unfinished
Interior
Interior Features Ceiling Fan(s), Eat-in Kitchen, Granite Counters, Primary Suite, Radon Mitigation System, Walk-In Closet(s)
Heating Forced Air, Natural Gas
Cooling Central Air
Flooring Carpet, Wood
Fireplaces Number 1
Fireplaces Type Gas, Gas Log, Living Room
Fireplace Y
Appliance Dishwasher, Disposal, Double Oven, Dryer, Electric Water Heater, Microwave, Range, Range Hood, Refrigerator, Sump Pump, Washer
Laundry In Unit
Exterior
Exterior Feature Garden, Gas Grill
Parking Features Concrete
Garage Spaces 2.0
Utilities Available Cable Available, Electricity Available, Internet Access (Wired), Natural Gas Connected
Roof Type Spanish Tile
Total Parking Spaces 2
Garage Yes
Building
Lot Description Cul-De-Sac, Irrigated, Sprinklers In Front, Sprinklers In Rear
Sewer Public Sewer
Water Public
Level or Stories Two
Structure Type Frame, Wood Siding
Schools
Elementary Schools Arrowwood
Middle Schools Cresthill
High Schools Highlands Ranch
School District Douglas Re-1
Others
Senior Community No
Ownership Individual
Acceptable Financing Cash, Conventional, FHA, VA Loan
Listing Terms Cash, Conventional, FHA, VA Loan
Special Listing Condition None
Read Less
Want to know what your home might be worth? Contact us for a FREE valuation!

Our team is ready to help you sell your home for the highest possible price ASAP

© 2025 METROLIST, INC., DBA RECOLORADO® – All Rights Reserved
6455 S. Yosemite St., Suite 500 Greenwood Village, CO 80111 USA
Bought with Brokers Guild Real Estate
GET MORE INFORMATION





