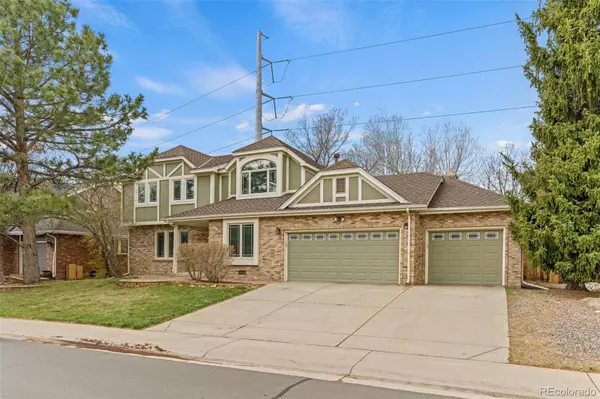$667,000
$650,000
2.6%For more information regarding the value of a property, please contact us for a free consultation.
5775 S Pagosa WAY Centennial, CO 80015
4 Beds
4 Baths
3,580 SqFt
Key Details
Sold Price $667,000
Property Type Single Family Home
Sub Type Single Family Residence
Listing Status Sold
Purchase Type For Sale
Square Footage 3,580 sqft
Price per Sqft $186
Subdivision The Hills At Piney Creek
MLS Listing ID 3357084
Sold Date 05/26/23
Bedrooms 4
Full Baths 2
Half Baths 1
Three Quarter Bath 1
Condo Fees $125
HOA Fees $125/mo
HOA Y/N Yes
Abv Grd Liv Area 2,605
Originating Board recolorado
Year Built 1985
Annual Tax Amount $3,590
Tax Year 2022
Lot Size 9,147 Sqft
Acres 0.21
Property Description
Fall in love with this 4-bedroom, 4 bathroom, tastefully updated home. The main floor is flooded with natural light, wood floors, a brick fireplace, formal living and dining PLUS an office. Upstairs, retreat into the primary bedroom with a walk-in closet and 3 additional bedrooms. Downstairs the finished basement gives even more space for everyone to spread out, an additional full bath and could easily have a 5th bedroom added in if needed. Large 3 car garage, private yard and back yard patio, perfect for enjoying Colorado's wonderful weather. Showings start Friday 5/5/23! Call Listing Broker for more details.
Location
State CO
County Arapahoe
Rooms
Basement Finished
Interior
Interior Features Five Piece Bath, Granite Counters, Primary Suite, Wet Bar
Heating Forced Air, Natural Gas
Cooling Central Air
Flooring Carpet, Tile, Wood
Fireplaces Number 1
Fireplace Y
Appliance Dishwasher, Disposal, Microwave, Oven, Range
Exterior
Exterior Feature Garden
Garage Spaces 3.0
Utilities Available Cable Available, Electricity Connected, Natural Gas Connected
Roof Type Composition
Total Parking Spaces 3
Garage Yes
Building
Lot Description Landscaped, Level, Sprinklers In Front, Sprinklers In Rear
Sewer Public Sewer
Water Public
Level or Stories Two
Structure Type Brick, Frame, Wood Siding
Schools
Elementary Schools Trails West
Middle Schools Falcon Creek
High Schools Grandview
School District Cherry Creek 5
Others
Senior Community No
Ownership Individual
Acceptable Financing Cash, Farm Service Agency, FHA, VA Loan
Listing Terms Cash, Farm Service Agency, FHA, VA Loan
Special Listing Condition None
Read Less
Want to know what your home might be worth? Contact us for a FREE valuation!

Our team is ready to help you sell your home for the highest possible price ASAP

© 2025 METROLIST, INC., DBA RECOLORADO® – All Rights Reserved
6455 S. Yosemite St., Suite 500 Greenwood Village, CO 80111 USA
Bought with eXp Realty, LLC
GET MORE INFORMATION





