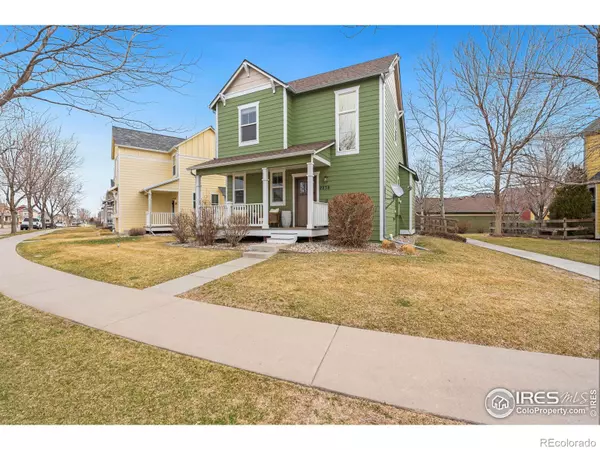$560,000
$535,000
4.7%For more information regarding the value of a property, please contact us for a free consultation.
2238 Trestle RD Fort Collins, CO 80525
3 Beds
3 Baths
1,900 SqFt
Key Details
Sold Price $560,000
Property Type Single Family Home
Sub Type Single Family Residence
Listing Status Sold
Purchase Type For Sale
Square Footage 1,900 sqft
Price per Sqft $294
Subdivision Bucking Horse
MLS Listing ID IR985157
Sold Date 05/15/23
Bedrooms 3
Full Baths 2
Half Baths 1
Condo Fees $235
HOA Fees $235/mo
HOA Y/N Yes
Abv Grd Liv Area 1,180
Originating Board recolorado
Year Built 2006
Annual Tax Amount $2,410
Tax Year 2022
Lot Size 3,049 Sqft
Acres 0.07
Property Description
This property is not only visually stunning but also boasts modern finishes and an open floor plan that makes it ideal for hosting guests. The upgraded appliances, including the gas oven range, are ideal for any home chef who loves to cook. If you're someone who loves plants, you'll be happy to know that the natural light in this home is abundant. The primary suite is a true oasis, complete with a large walk-in closet, and a spa-like ensuite that will make you feel pampered every day. To make the most of your mornings, step out onto your back porch and sip your coffee while enjoying the shared green space. The location of this property is also worth mentioning as Jessup Farms is just around the corner. This makes it a perfect spot to meet up with friends and neighbors for a quick bite or cup of coffee. With so many great features, it's a wonder this home hasn't yet been featured on HGTV! Ask your REALTOR to share with you the list of abundant updates this home offers. Don't miss out on the home of your dreams, call today!
Location
State CO
County Larimer
Zoning LMN
Rooms
Basement Full
Interior
Interior Features Open Floorplan, Walk-In Closet(s)
Heating Forced Air
Cooling Ceiling Fan(s), Central Air
Flooring Wood
Fireplace N
Appliance Dishwasher, Disposal, Microwave, Oven
Laundry In Unit
Exterior
Garage Spaces 1.0
Fence Fenced
Utilities Available Electricity Available, Internet Access (Wired), Natural Gas Available
Roof Type Composition
Total Parking Spaces 1
Building
Sewer Public Sewer
Water Public
Level or Stories Two
Structure Type Wood Frame
Schools
Elementary Schools Riffenburgh
Middle Schools Lesher
High Schools Fort Collins
School District Poudre R-1
Others
Ownership Individual
Acceptable Financing Cash, Conventional, FHA, VA Loan
Listing Terms Cash, Conventional, FHA, VA Loan
Read Less
Want to know what your home might be worth? Contact us for a FREE valuation!

Our team is ready to help you sell your home for the highest possible price ASAP

© 2025 METROLIST, INC., DBA RECOLORADO® – All Rights Reserved
6455 S. Yosemite St., Suite 500 Greenwood Village, CO 80111 USA
Bought with The Colorado RE Group LLC
GET MORE INFORMATION





