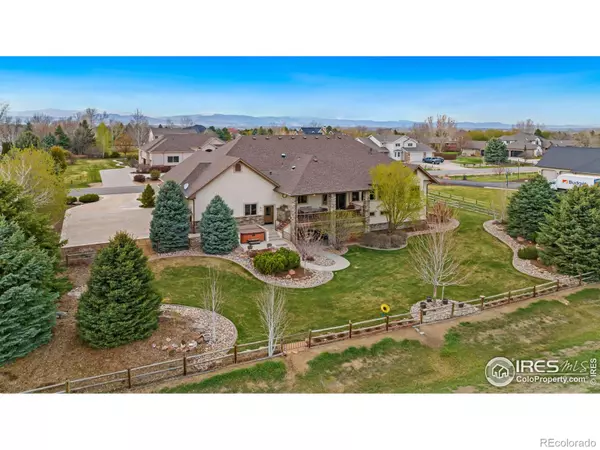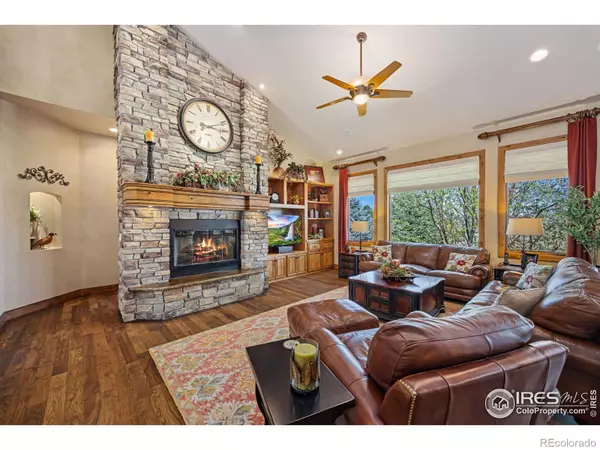$1,400,000
$1,400,000
For more information regarding the value of a property, please contact us for a free consultation.
8028 Park Hill DR Fort Collins, CO 80528
4 Beds
5 Baths
5,266 SqFt
Key Details
Sold Price $1,400,000
Property Type Single Family Home
Sub Type Single Family Residence
Listing Status Sold
Purchase Type For Sale
Square Footage 5,266 sqft
Price per Sqft $265
Subdivision Highland Hills
MLS Listing ID IR986862
Sold Date 05/15/23
Bedrooms 4
Full Baths 3
Half Baths 2
Condo Fees $541
HOA Fees $45/ann
HOA Y/N Yes
Abv Grd Liv Area 2,751
Originating Board recolorado
Year Built 2004
Annual Tax Amount $5,942
Tax Year 2022
Lot Size 0.720 Acres
Acres 0.72
Property Description
Stunning home on sprawling lot in highly desirable Highland Hills! Rich hardwoods flow throughout cozy living room w/ grand stone FP into gourmet kitchen featuring gas cooktop, dbl ovens, granite tops, & ample cabinet space. Relax in your primary suite w/ soaking tub, walk-in shower, & dual vanities. Add'l bedroom w/ en suite bath, home office, & laundry on the main. Bring all your cars & toys- HUGE oversized 4-car garage! Finished walk-out basement has family room, 2 add'l bedroms, rec/exercise space, & workshop. Plenty of privacy out back on the covered deck overlooking beautifully landscaped yard, hot tub included! Dual zone heat, 2 water heaters, & self draining sprinkler system.
Location
State CO
County Larimer
Zoning res
Rooms
Basement Full, Walk-Out Access
Main Level Bedrooms 2
Interior
Interior Features Five Piece Bath, Kitchen Island, Open Floorplan, Pantry, Vaulted Ceiling(s), Walk-In Closet(s)
Heating Forced Air
Cooling Central Air
Flooring Tile, Wood
Fireplaces Type Gas, Living Room
Fireplace N
Appliance Dishwasher, Double Oven, Microwave, Oven, Refrigerator
Laundry In Unit
Exterior
Exterior Feature Spa/Hot Tub
Garage Spaces 4.0
Fence Fenced
Utilities Available Electricity Available, Natural Gas Available
Roof Type Composition
Total Parking Spaces 4
Garage Yes
Building
Sewer Public Sewer
Water Public
Level or Stories One
Structure Type Stone,Stucco,Wood Frame
Schools
Elementary Schools Other
Middle Schools Other
High Schools Other
School District Poudre R-1
Others
Ownership Builder
Acceptable Financing Cash, Conventional
Listing Terms Cash, Conventional
Read Less
Want to know what your home might be worth? Contact us for a FREE valuation!

Our team is ready to help you sell your home for the highest possible price ASAP

© 2025 METROLIST, INC., DBA RECOLORADO® – All Rights Reserved
6455 S. Yosemite St., Suite 500 Greenwood Village, CO 80111 USA
Bought with Resident Realty
GET MORE INFORMATION





