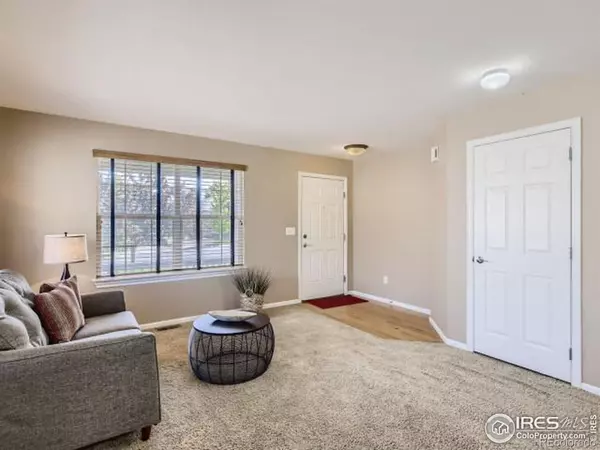$645,000
$615,000
4.9%For more information regarding the value of a property, please contact us for a free consultation.
2106 Mountain Iris DR Erie, CO 80516
4 Beds
3 Baths
2,448 SqFt
Key Details
Sold Price $645,000
Property Type Single Family Home
Sub Type Single Family Residence
Listing Status Sold
Purchase Type For Sale
Square Footage 2,448 sqft
Price per Sqft $263
Subdivision Vista Ridge
MLS Listing ID IR966850
Sold Date 09/27/22
Style Contemporary
Bedrooms 4
Full Baths 2
Half Baths 1
Condo Fees $75
HOA Fees $75/mo
HOA Y/N Yes
Abv Grd Liv Area 2,448
Originating Board recolorado
Year Built 2005
Annual Tax Amount $5,125
Tax Year 2021
Lot Size 5,662 Sqft
Acres 0.13
Property Description
Just wait till you see the fresh updates added to this beautiful, well-maintained 4 bed/3 bath home on a quiet street in the coveted Vista Ridge community in Erie. Brand new carpeting installed throughout the home, newer exterior paint, newer oversized A/C unit, and newer energy efficient sliding rear door make this great home move-in ready! The seller is offering a $2,000 paint allowance so you can pick your style and colors. The living and dining areas open to a bright kitchen and family room provide easy access to the large back deck and good sized yard with flower/garden beds - perfect for entertaining! Four bedrooms and a loft upstairs offer plenty of room and great living spaces for everyone. The oversized 2 car garage offers plenty of room for your cars, bikes and toys. A rare gem in Vista Ridge located just minutes from trails, community pools and parks and the Colorado National Golf Club, home of the CU Buffs.
Location
State CO
County Weld
Zoning Res
Rooms
Basement Unfinished
Interior
Interior Features Eat-in Kitchen, Five Piece Bath, Walk-In Closet(s)
Heating Forced Air
Cooling Central Air
Flooring Tile, Wood
Fireplaces Type Gas
Equipment Satellite Dish
Fireplace N
Appliance Dishwasher, Disposal, Dryer, Microwave, Oven, Refrigerator, Washer
Laundry In Unit
Exterior
Exterior Feature Tennis Court(s)
Parking Features Oversized
Garage Spaces 2.0
Pool Private
Utilities Available Cable Available, Electricity Available, Internet Access (Wired), Natural Gas Available
Roof Type Composition
Total Parking Spaces 2
Garage Yes
Building
Lot Description Sprinklers In Front
Water Public
Level or Stories Two
Structure Type Brick,Wood Frame
Schools
Elementary Schools Black Rock
Middle Schools Soaring Heights
High Schools Erie
School District St. Vrain Valley Re-1J
Others
Ownership Individual
Acceptable Financing Cash, Conventional, FHA, VA Loan
Listing Terms Cash, Conventional, FHA, VA Loan
Read Less
Want to know what your home might be worth? Contact us for a FREE valuation!

Our team is ready to help you sell your home for the highest possible price ASAP

© 2025 METROLIST, INC., DBA RECOLORADO® – All Rights Reserved
6455 S. Yosemite St., Suite 500 Greenwood Village, CO 80111 USA
Bought with Slifer Smith & Frampton-Lsvl
GET MORE INFORMATION





