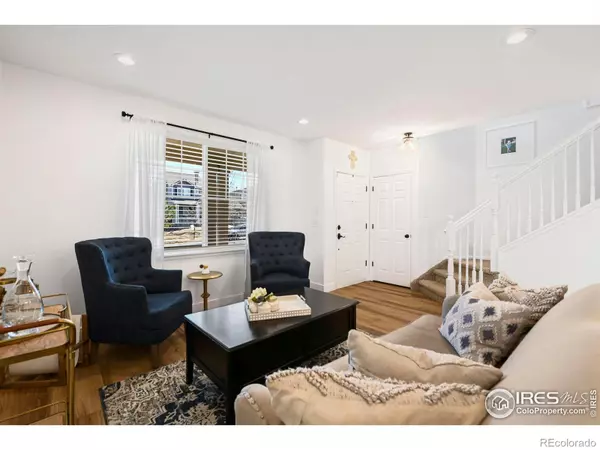$745,000
$745,000
For more information regarding the value of a property, please contact us for a free consultation.
2156 Pinon CIR Erie, CO 80516
5 Beds
4 Baths
3,205 SqFt
Key Details
Sold Price $745,000
Property Type Single Family Home
Sub Type Single Family Residence
Listing Status Sold
Purchase Type For Sale
Square Footage 3,205 sqft
Price per Sqft $232
Subdivision Vista Ridge
MLS Listing ID IR983763
Sold Date 05/04/23
Style Contemporary
Bedrooms 5
Full Baths 3
Half Baths 1
Condo Fees $80
HOA Fees $80/mo
HOA Y/N Yes
Abv Grd Liv Area 2,279
Originating Board recolorado
Year Built 2005
Annual Tax Amount $5,171
Tax Year 2022
Lot Size 6,969 Sqft
Acres 0.16
Property Description
This turn-key gem is the ONE! Recently renovated and updated to feature custom built ins and designer touches including shiplap accents. This light and bright spacious floor-plan flows perfectly with new paint, upgraded light fixtures, enhanced can lighting and luxury vinyl wood floors throughout entire main level! The updated kitchen is great for hosting with large center quartzite island, farmhouse sink, updated white cabinets, tile backsplash, walk in pantry and all new appliances including gas range. Convenient coffee and cocktail bar area! Enjoy peaceful spring evenings in the spacious back yard with mature landscape. Upstairs you'll enjoy the spacious owner suite complete with two walk in closets and 5 piece bathroom including large jetted tub! Convenient upstairs laundry room with washer and dryer included, cabinets and utility sink. The second upstairs full bath has been nicely updated with designer touches. All four upper level bedrooms are large and spacious. You're sure to appreciate the fully finished basement featuring a great ensuite bedroom with private full bath and great hang out rec area as well. Tandom 3 car garage with custom drop zone storage area. Ideal location in the heart of Vista Ridge, this fabulous home is situated on a quiet street just steps from the highly ranked neighborhood elementary school, community pool and pickle ball courts. Welcome Home!
Location
State CO
County Weld
Zoning RES
Rooms
Basement Full
Interior
Interior Features Eat-in Kitchen, Five Piece Bath, Jet Action Tub, Kitchen Island, Open Floorplan, Pantry, Walk-In Closet(s)
Heating Forced Air
Cooling Central Air
Fireplace N
Appliance Dishwasher, Disposal, Dryer, Microwave, Oven, Washer
Laundry In Unit
Exterior
Parking Features Tandem
Garage Spaces 3.0
Utilities Available Electricity Available, Natural Gas Available
View Mountain(s)
Roof Type Composition
Total Parking Spaces 3
Garage Yes
Building
Lot Description Level, Sprinklers In Front
Sewer Public Sewer
Water Public
Level or Stories Two
Structure Type Wood Frame
Schools
Elementary Schools Black Rock
Middle Schools Erie
High Schools Erie
School District St. Vrain Valley Re-1J
Others
Ownership Individual
Acceptable Financing Cash, Conventional, FHA, VA Loan
Listing Terms Cash, Conventional, FHA, VA Loan
Read Less
Want to know what your home might be worth? Contact us for a FREE valuation!

Our team is ready to help you sell your home for the highest possible price ASAP

© 2025 METROLIST, INC., DBA RECOLORADO® – All Rights Reserved
6455 S. Yosemite St., Suite 500 Greenwood Village, CO 80111 USA
Bought with Full Circle Realty CO
GET MORE INFORMATION





