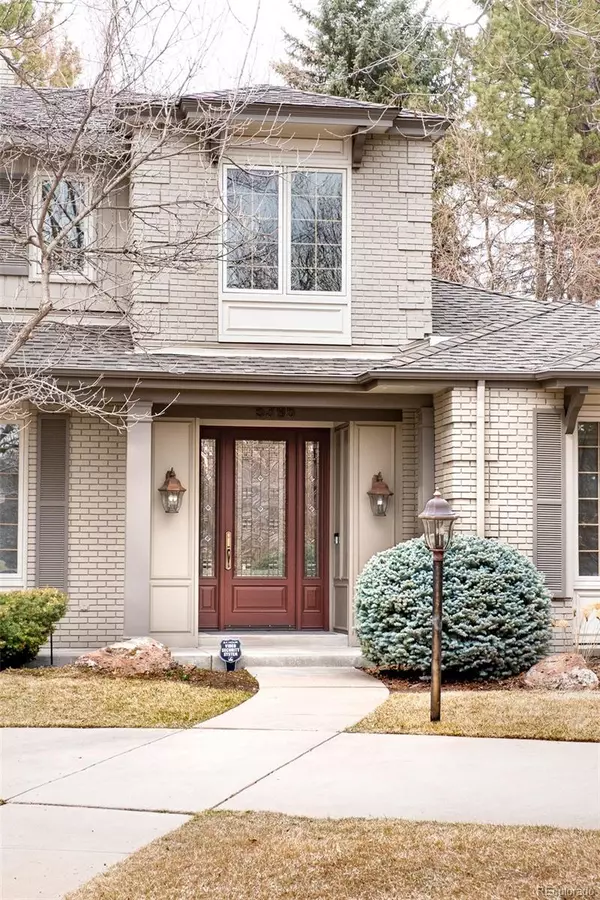$2,625,000
$2,599,000
1.0%For more information regarding the value of a property, please contact us for a free consultation.
5395 Nassau CIR Cherry Hills Village, CO 80113
4 Beds
6 Baths
5,589 SqFt
Key Details
Sold Price $2,625,000
Property Type Single Family Home
Sub Type Single Family Residence
Listing Status Sold
Purchase Type For Sale
Square Footage 5,589 sqft
Price per Sqft $469
Subdivision Cherry Hills North
MLS Listing ID 5672110
Sold Date 05/01/23
Style Traditional
Bedrooms 4
Full Baths 2
Half Baths 1
Three Quarter Bath 3
Condo Fees $50
HOA Fees $4/ann
HOA Y/N Yes
Abv Grd Liv Area 4,405
Originating Board recolorado
Year Built 1974
Annual Tax Amount $12,271
Tax Year 2022
Lot Size 0.420 Acres
Acres 0.42
Property Description
A striking example of timeless demure is rendered within this stunning Cherry Hills North home. Picturesque landscaping frames the façade, leading inward to a main floor grounded by hardwood. Elegant windows illuminate a front living area + nearby formal dining space. Further into the home is another living space nestled beneath vaulted ceilings intersected by a large brick fireplace. Wander into an inviting chef's kitchen clad in wood cabinetry + granite counters. A refrigerator + freezer drawer, two dishwashers + a built-in vegetable steamer make light work of hosting. Rounding out the main floor is a primary bedroom with an expertly tiled en-suite bathroom + a spacious walk-in closet. A classic motif flows into the upper-level bedrooms, where natural light + bright bathrooms craft cozy hideaways. Convenience is afforded with two W/D sets on both floors. A multitude of additional spaces, such as a finished basement + a beautifully landscaped backyard, offers serenity + rejuvenation.
Location
State CO
County Arapahoe
Zoning res
Rooms
Basement Finished, Partial
Main Level Bedrooms 1
Interior
Interior Features Audio/Video Controls, Built-in Features, Eat-in Kitchen, Entrance Foyer, Five Piece Bath, Granite Counters, Kitchen Island, Open Floorplan, Pantry, Primary Suite, Sound System, Utility Sink, Vaulted Ceiling(s), Walk-In Closet(s)
Heating Forced Air, Natural Gas
Cooling Attic Fan, Central Air
Flooring Carpet, Tile, Wood
Fireplaces Number 2
Fireplaces Type Great Room, Living Room
Fireplace Y
Appliance Cooktop, Dishwasher, Disposal, Double Oven, Dryer, Freezer, Humidifier, Microwave, Oven, Range, Range Hood, Refrigerator, Warming Drawer, Washer
Laundry In Unit
Exterior
Exterior Feature Garden, Lighting, Private Yard, Rain Gutters
Parking Features Circular Driveway
Garage Spaces 3.0
Fence Full
Utilities Available Cable Available, Electricity Connected, Internet Access (Wired), Natural Gas Connected, Phone Available
Roof Type Composition
Total Parking Spaces 7
Garage Yes
Building
Lot Description Landscaped, Level, Many Trees, Sprinklers In Front, Sprinklers In Rear
Foundation Concrete Perimeter
Sewer Public Sewer
Water Public
Level or Stories Two
Structure Type Brick, Frame
Schools
Elementary Schools Cherry Hills Village
Middle Schools West
High Schools Cherry Creek
School District Cherry Creek 5
Others
Senior Community No
Ownership Agent Owner
Acceptable Financing Cash, Conventional, Other
Listing Terms Cash, Conventional, Other
Special Listing Condition None
Read Less
Want to know what your home might be worth? Contact us for a FREE valuation!

Our team is ready to help you sell your home for the highest possible price ASAP

© 2025 METROLIST, INC., DBA RECOLORADO® – All Rights Reserved
6455 S. Yosemite St., Suite 500 Greenwood Village, CO 80111 USA
Bought with Milehimodern
GET MORE INFORMATION





