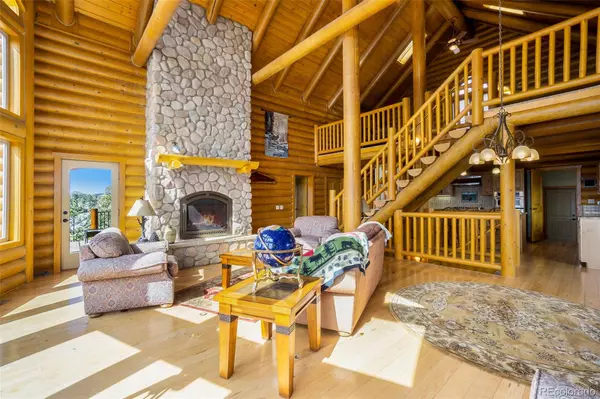$840,000
$775,000
8.4%For more information regarding the value of a property, please contact us for a free consultation.
951 Manhead Mountain DR Livermore, CO 80536
3 Beds
3 Baths
3,093 SqFt
Key Details
Sold Price $840,000
Property Type Single Family Home
Sub Type Single Family Residence
Listing Status Sold
Purchase Type For Sale
Square Footage 3,093 sqft
Price per Sqft $271
Subdivision Glacier View Meadows
MLS Listing ID 2765365
Sold Date 04/28/23
Style Mountain Contemporary
Bedrooms 3
Full Baths 1
Half Baths 1
Three Quarter Bath 1
Condo Fees $460
HOA Fees $38/ann
HOA Y/N Yes
Abv Grd Liv Area 1,810
Originating Board recolorado
Year Built 2008
Annual Tax Amount $3,801
Tax Year 2022
Lot Size 2.700 Acres
Acres 2.7
Property Description
One of the best mountain views in Glacier View Meadows! From the moment you step inside, you'll be captivated by the warm and inviting atmosphere of this unique property overlooking the Mummy Mountain Range and Roosevelt National Forest. The natural wood finishes and its open floor plan create a sense of rustic elegance that perfectly complements the surrounding natural beauty.
With 3 bedrooms and 3 baths, this home is perfect for hosting family and friends, or simply enjoying a quiet retreat. And with 3 spacious Trex decks to enjoy outdoor living, you can take in the stunning views and fresh mountain air all year round.
This beautiful home boasts soaring vaulted ceilings, two floor-to-ceiling stone fireplaces, and an oversized heated garage with a large hobby studio. A whole-house water filtration system, heated bathroom floors, a large kitchen with stainless steel appliances, granite countertops, and under-cabinet lighting are just a few features of this spectacular home.
Whether you're an avid outdoor enthusiast or simply seeking a peaceful retreat, this custom log home is the perfect mountain getaway. Don't miss out on the opportunity to make this unique property your own!
Location
State CO
County Larimer
Zoning E
Rooms
Basement Finished, Full, Walk-Out Access
Main Level Bedrooms 1
Interior
Interior Features Breakfast Nook, Ceiling Fan(s), Eat-in Kitchen, Entrance Foyer, Five Piece Bath, Granite Counters, High Ceilings, High Speed Internet, Kitchen Island, Open Floorplan, Pantry, Smoke Free, Utility Sink, Vaulted Ceiling(s), Walk-In Closet(s), Wet Bar
Heating Forced Air, Propane
Cooling Central Air
Flooring Carpet, Tile, Wood
Fireplaces Number 2
Fireplaces Type Basement, Great Room
Equipment Satellite Dish
Fireplace Y
Appliance Cooktop, Dishwasher, Dryer, Microwave, Oven, Refrigerator, Washer, Wine Cooler
Exterior
Exterior Feature Private Yard
Parking Features 220 Volts, Driveway-Gravel, Exterior Access Door, Heated Garage, Insulated Garage, Oversized
Garage Spaces 2.0
Utilities Available Electricity Connected, Propane
View Mountain(s)
Roof Type Metal
Total Parking Spaces 2
Garage Yes
Building
Lot Description Master Planned, Mountainous, Open Space, Secluded
Sewer Septic Tank
Water Well
Level or Stories Two
Structure Type Log
Schools
Elementary Schools Cache La Poudre
Middle Schools Cache La Poudre
High Schools Poudre
School District Poudre R-1
Others
Senior Community No
Ownership Individual
Acceptable Financing Cash, Conventional, FHA, VA Loan
Listing Terms Cash, Conventional, FHA, VA Loan
Special Listing Condition None
Read Less
Want to know what your home might be worth? Contact us for a FREE valuation!

Our team is ready to help you sell your home for the highest possible price ASAP

© 2025 METROLIST, INC., DBA RECOLORADO® – All Rights Reserved
6455 S. Yosemite St., Suite 500 Greenwood Village, CO 80111 USA
Bought with NON MLS PARTICIPANT
GET MORE INFORMATION





