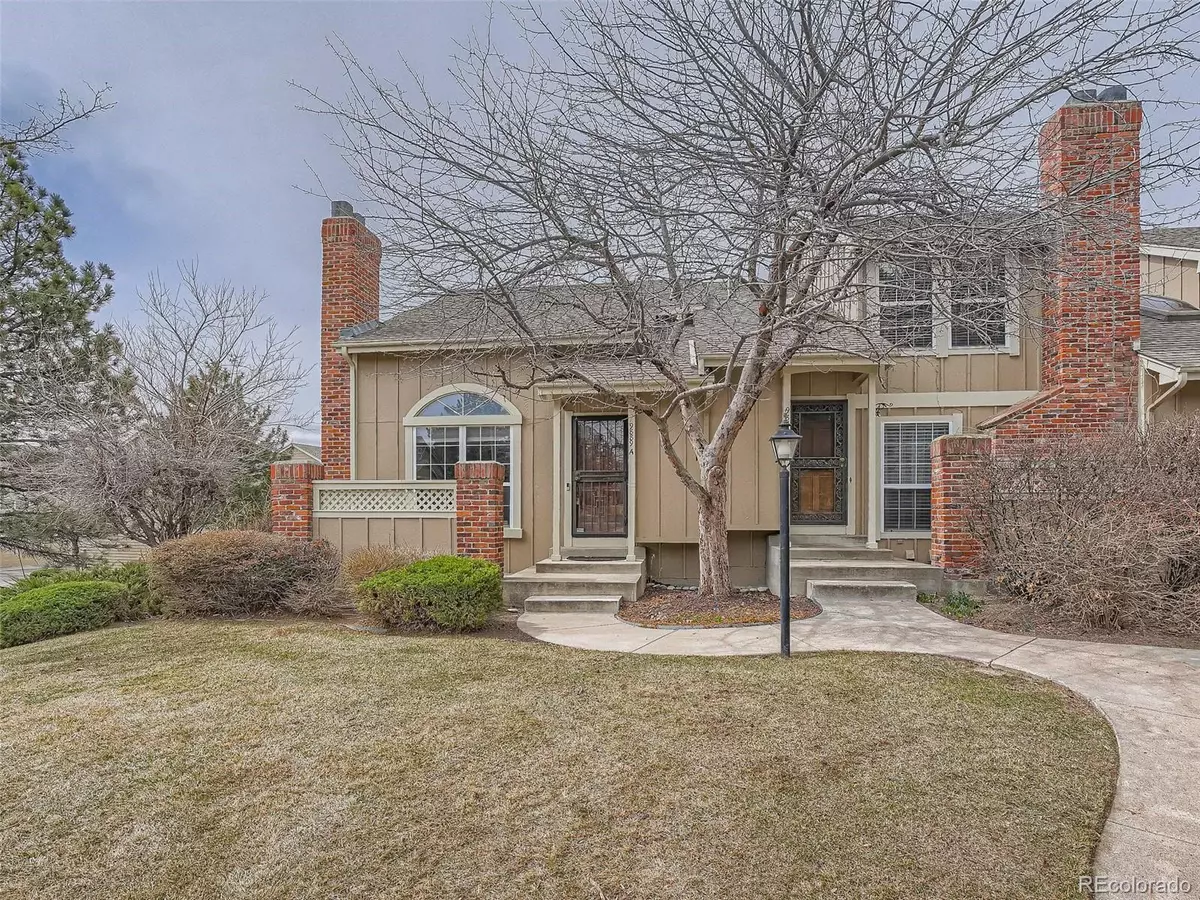$422,500
$420,000
0.6%For more information regarding the value of a property, please contact us for a free consultation.
9889 Julian WAY #A Westminster, CO 80031
2 Beds
2 Baths
1,119 SqFt
Key Details
Sold Price $422,500
Property Type Multi-Family
Sub Type Multi-Family
Listing Status Sold
Purchase Type For Sale
Square Footage 1,119 sqft
Price per Sqft $377
Subdivision Northpark
MLS Listing ID 8268872
Sold Date 04/27/23
Bedrooms 2
Full Baths 2
Condo Fees $349
HOA Fees $349/mo
HOA Y/N Yes
Abv Grd Liv Area 1,119
Originating Board recolorado
Year Built 1987
Annual Tax Amount $2,243
Tax Year 2021
Lot Size 871 Sqft
Acres 0.02
Property Description
$10,000 Seller Concession to lower interest rate or pay closing costs! Welcome to 9889 Julian Way Unit #A, a beautifully updated and well-maintained townhome in the heart of Westminster, Colorado. This spacious and inviting END UNIT boasts 2 bedrooms and 2 bathrooms, and a gorgeous loft! Enough space for you and your family to live comfortably, without all the maintenance! Appliances, flooring, Furnace, AC, Water Heater, Roof and more, all done since 2017. Pre Listing Inspection COMPLETED and any needed repairs DONE. Blue Ribbon Home Warranty INCLUDED! $10,000 Seller Concession INCLUDED.
As you step inside, you'll be greeted by an open and bright living area with large windows that fill the space with natural light. The cozy fireplace adds a touch of warmth and ambiance to the room, perfect for relaxing on chilly evenings. The kitchen is conveniently situated off the main living room and includes stainless steel appliances and ample storage space. It is truly a joy to cook and entertain in.
The primary bedroom is on the second floor and offers a tranquil retreat, complete with an en-suite bathroom featuring a dual vanity and a nice soaking tub. The additional bedroom down on the main level is spacious and bright, with ample space and large windows. The secondary bedroom has it's very own en-suite bathroom as well making this a suitable home for a family but also a worthwhile investment property.
This home also includes a small patio connecting to the front courtyard, perfect for enjoying the Colorado sunshine and grilling/entertaining guests. The attached 2-car garage provides additional storage space and convenient access to the home.
Located just minutes from shopping, dining, and entertainment, this home offers the perfect combination of comfort, convenience, and style. Don't miss out on this fantastic opportunity to make this charming townhome your new home!
Location
State CO
County Adams
Rooms
Basement Partial, Unfinished
Main Level Bedrooms 1
Interior
Heating Forced Air
Cooling Central Air
Flooring Carpet, Vinyl, Wood
Fireplaces Number 1
Fireplaces Type Living Room
Fireplace Y
Appliance Dishwasher, Disposal, Dryer, Gas Water Heater, Microwave, Oven, Refrigerator, Washer
Laundry In Unit
Exterior
Garage Spaces 2.0
Utilities Available Electricity Available, Electricity Connected, Natural Gas Available, Natural Gas Connected
Roof Type Composition
Total Parking Spaces 2
Garage Yes
Building
Sewer Public Sewer
Water Public
Level or Stories Two
Structure Type Brick, Frame, Wood Siding
Schools
Elementary Schools Rocky Mountain
Middle Schools Silver Hills
High Schools Northglenn
School District Adams 12 5 Star Schl
Others
Senior Community No
Ownership Individual
Acceptable Financing Cash, Conventional, FHA, VA Loan
Listing Terms Cash, Conventional, FHA, VA Loan
Special Listing Condition None
Pets Allowed Cats OK, Dogs OK
Read Less
Want to know what your home might be worth? Contact us for a FREE valuation!

Our team is ready to help you sell your home for the highest possible price ASAP

© 2025 METROLIST, INC., DBA RECOLORADO® – All Rights Reserved
6455 S. Yosemite St., Suite 500 Greenwood Village, CO 80111 USA
Bought with 8z Real Estate
GET MORE INFORMATION





