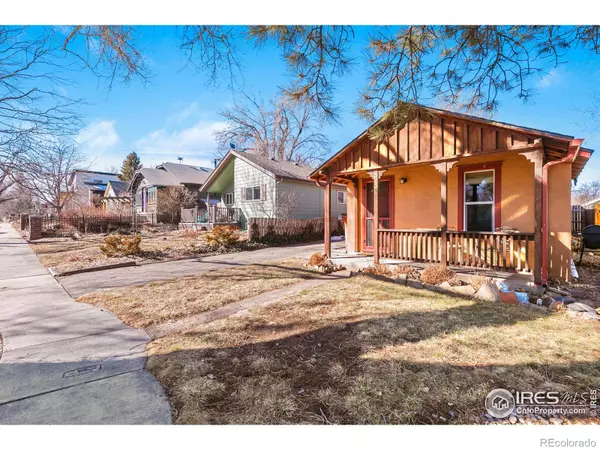$440,000
$425,000
3.5%For more information regarding the value of a property, please contact us for a free consultation.
523 N Grant AVE Fort Collins, CO 80521
1 Bed
1 Bath
799 SqFt
Key Details
Sold Price $440,000
Property Type Single Family Home
Sub Type Single Family Residence
Listing Status Sold
Purchase Type For Sale
Square Footage 799 sqft
Price per Sqft $550
Subdivision West Side
MLS Listing ID IR961011
Sold Date 04/22/22
Style Cottage
Bedrooms 1
Three Quarter Bath 1
HOA Y/N No
Abv Grd Liv Area 799
Originating Board recolorado
Year Built 1913
Annual Tax Amount $2,353
Tax Year 2020
Lot Size 5,227 Sqft
Acres 0.12
Property Description
Cute bungalow on west side close to downtown Fort Collins. Front porch is ideal for sitting out on a spring day and paver driveway leads to one-car garage. Inside, the living room adjoins kitchen for open floor plan. Kitchen has painted cabinets, newer hardwood flooring, gas stove, pantry and eat-in dining area. Half bath is centrally located off back of kitchen. A small office could be used as storage or flex space and walks out to driveway, while laundry room has extra storage ability and is between kitchen and bedroom for easy access. Bedroom has closet and access to bathroom with vanity and shower stall (with room for tub and linens). Carpeted bedroom has antique wood doors with glass knobs for a charming look of yesteryear. Bedroom walks out to small patio and deep back yard which is perfect for pets or gardening, with privacy fencing and access to alley behind. New furnace and rough-in for A/C. Located close to bike trails.
Location
State CO
County Larimer
Zoning RES
Rooms
Basement Crawl Space, None
Main Level Bedrooms 1
Interior
Interior Features Eat-in Kitchen, Open Floorplan, Pantry
Heating Forced Air
Flooring Vinyl, Wood
Fireplace Y
Appliance Dishwasher, Disposal, Oven, Refrigerator
Laundry In Unit
Exterior
Garage Spaces 1.0
Fence Fenced
Utilities Available Electricity Available, Natural Gas Available
View City
Roof Type Composition
Total Parking Spaces 1
Building
Lot Description Level
Sewer Public Sewer
Water Public
Level or Stories One
Structure Type Stucco,Wood Frame
Schools
Elementary Schools Putnam
Middle Schools Lincoln
High Schools Poudre
School District Poudre R-1
Others
Ownership Individual
Acceptable Financing Cash, Conventional
Listing Terms Cash, Conventional
Read Less
Want to know what your home might be worth? Contact us for a FREE valuation!

Our team is ready to help you sell your home for the highest possible price ASAP

© 2025 METROLIST, INC., DBA RECOLORADO® – All Rights Reserved
6455 S. Yosemite St., Suite 500 Greenwood Village, CO 80111 USA
Bought with C3 Real Estate Solutions, LLC
GET MORE INFORMATION





